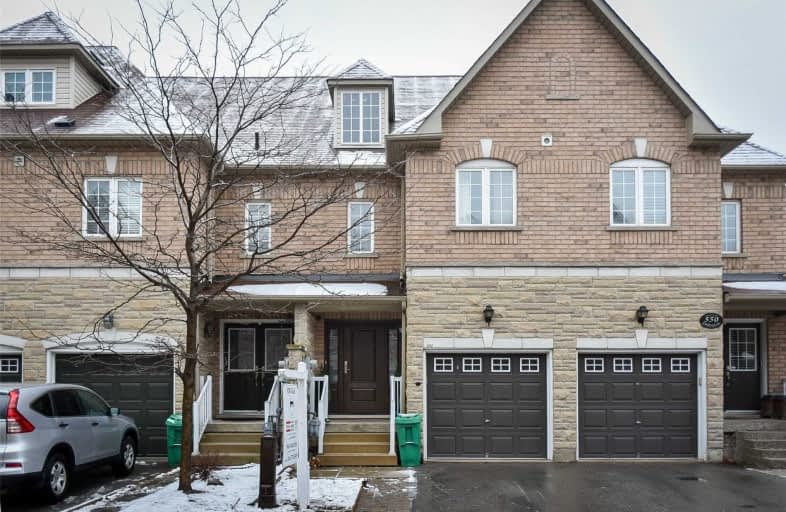
St. Charles Garnier School
Elementary: Catholic
1.60 km
ÉÉC René-Lamoureux
Elementary: Catholic
1.63 km
St Jude School
Elementary: Catholic
0.97 km
St Pio of Pietrelcina Elementary School
Elementary: Catholic
1.08 km
Nahani Way Public School
Elementary: Public
0.79 km
Bristol Road Middle School
Elementary: Public
1.07 km
T. L. Kennedy Secondary School
Secondary: Public
4.39 km
John Cabot Catholic Secondary School
Secondary: Catholic
1.80 km
Applewood Heights Secondary School
Secondary: Public
3.20 km
Philip Pocock Catholic Secondary School
Secondary: Catholic
1.51 km
Father Michael Goetz Secondary School
Secondary: Catholic
4.03 km
St Francis Xavier Secondary School
Secondary: Catholic
1.86 km


