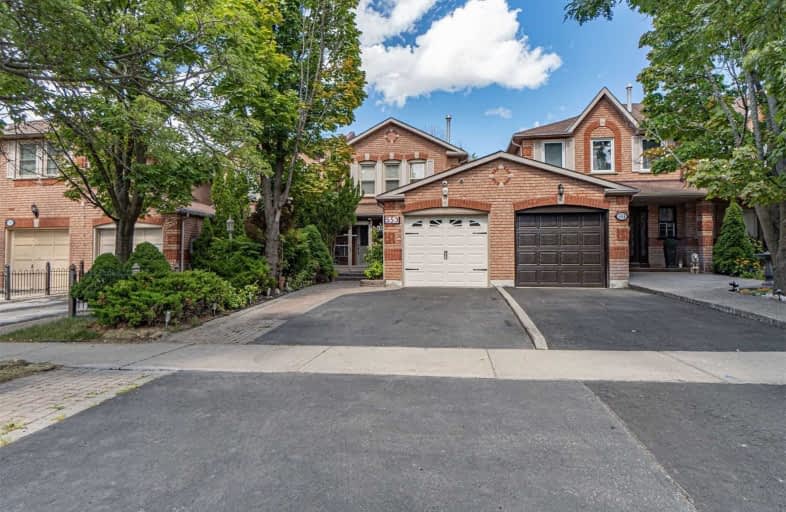
St Gregory School
Elementary: Catholic
1.91 km
St Valentine Elementary School
Elementary: Catholic
1.29 km
San Lorenzo Ruiz Elementary School
Elementary: Catholic
1.77 km
Champlain Trail Public School
Elementary: Public
0.99 km
Fairwind Senior Public School
Elementary: Public
1.58 km
Britannia Public School
Elementary: Public
1.97 km
Streetsville Secondary School
Secondary: Public
4.59 km
St Joseph Secondary School
Secondary: Catholic
2.73 km
Mississauga Secondary School
Secondary: Public
2.14 km
Rick Hansen Secondary School
Secondary: Public
2.52 km
St Marcellinus Secondary School
Secondary: Catholic
2.53 km
St Francis Xavier Secondary School
Secondary: Catholic
1.62 km


