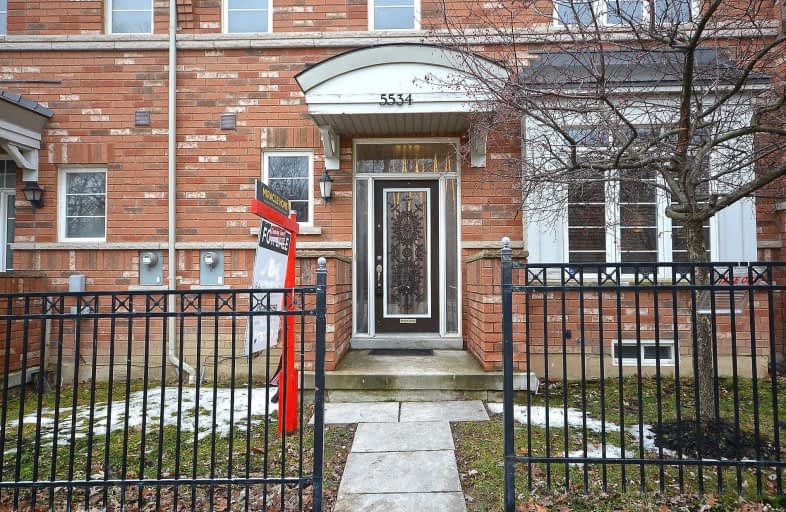
Castlebridge Public School
Elementary: Public
1.32 km
St Faustina Elementary School
Elementary: Catholic
0.86 km
St. Bernard of Clairvaux Catholic Elementary School
Elementary: Catholic
1.10 km
McKinnon Public School
Elementary: Public
0.85 km
Ruth Thompson Middle School
Elementary: Public
0.59 km
Churchill Meadows Public School
Elementary: Public
0.68 km
Applewood School
Secondary: Public
0.29 km
West Credit Secondary School
Secondary: Public
3.25 km
St. Joan of Arc Catholic Secondary School
Secondary: Catholic
0.71 km
John Fraser Secondary School
Secondary: Public
1.89 km
Stephen Lewis Secondary School
Secondary: Public
0.32 km
St Aloysius Gonzaga Secondary School
Secondary: Catholic
1.81 km


