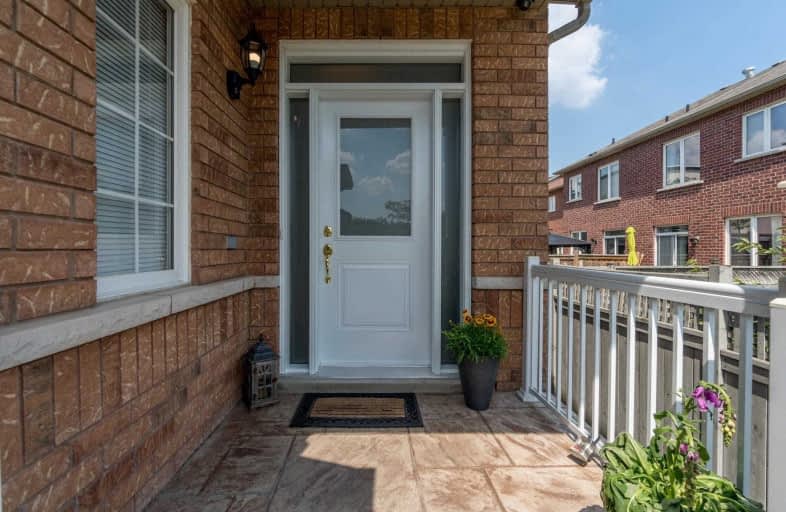
3D Walkthrough

Our Lady of Mercy Elementary School
Elementary: Catholic
1.13 km
Castlebridge Public School
Elementary: Public
0.98 km
Divine Mercy School
Elementary: Catholic
0.81 km
St. Bernard of Clairvaux Catholic Elementary School
Elementary: Catholic
1.22 km
McKinnon Public School
Elementary: Public
0.92 km
Ruth Thompson Middle School
Elementary: Public
0.96 km
Applewood School
Secondary: Public
0.79 km
Streetsville Secondary School
Secondary: Public
2.52 km
St. Joan of Arc Catholic Secondary School
Secondary: Catholic
1.23 km
John Fraser Secondary School
Secondary: Public
1.38 km
Stephen Lewis Secondary School
Secondary: Public
0.82 km
St Aloysius Gonzaga Secondary School
Secondary: Catholic
1.37 km
$
$949,000
- 3 bath
- 4 bed
- 1500 sqft
3325 Sunlight Street, Mississauga, Ontario • L5M 0G8 • Churchill Meadows



