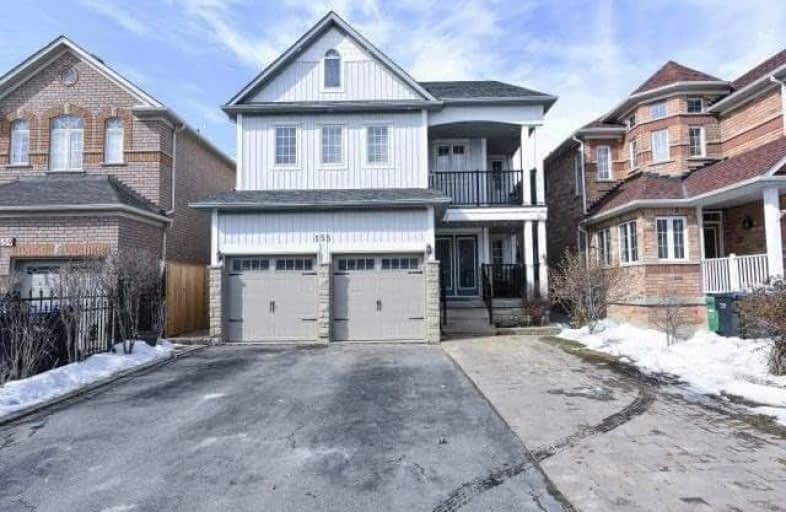
Pauline Vanier Catholic Elementary School
Elementary: Catholic
0.82 km
St Veronica Elementary School
Elementary: Catholic
1.37 km
Meadowvale Village Public School
Elementary: Public
1.62 km
Derry West Village Public School
Elementary: Public
0.32 km
Cherrytree Public School
Elementary: Public
1.39 km
David Leeder Middle School
Elementary: Public
1.58 km
École secondaire Jeunes sans frontières
Secondary: Public
3.27 km
ÉSC Sainte-Famille
Secondary: Catholic
3.46 km
Brampton Centennial Secondary School
Secondary: Public
3.30 km
Mississauga Secondary School
Secondary: Public
2.65 km
St Marcellinus Secondary School
Secondary: Catholic
2.36 km
Turner Fenton Secondary School
Secondary: Public
3.75 km



