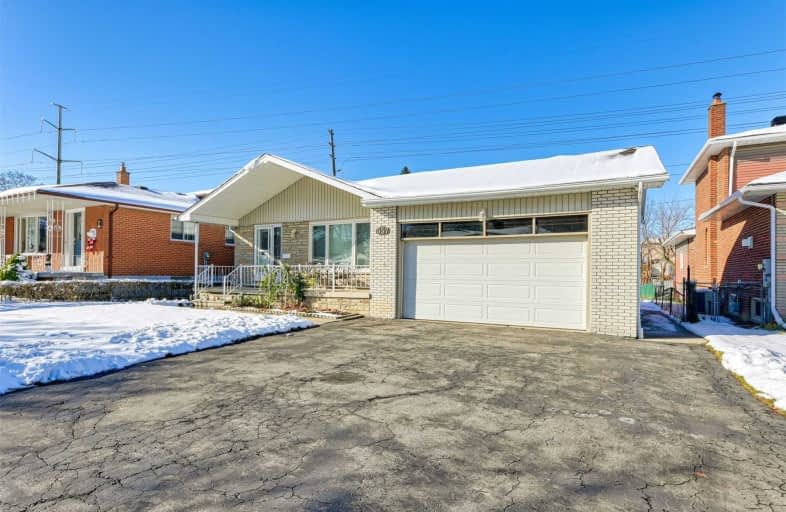
Westacres Public School
Elementary: Public
1.05 km
St Dominic Separate School
Elementary: Catholic
1.21 km
Munden Park Public School
Elementary: Public
0.33 km
St Timothy School
Elementary: Catholic
0.85 km
Camilla Road Senior Public School
Elementary: Public
1.06 km
Corsair Public School
Elementary: Public
0.95 km
Peel Alternative South
Secondary: Public
1.39 km
Peel Alternative South ISR
Secondary: Public
1.39 km
St Paul Secondary School
Secondary: Catholic
1.53 km
Gordon Graydon Memorial Secondary School
Secondary: Public
1.42 km
Port Credit Secondary School
Secondary: Public
2.12 km
Cawthra Park Secondary School
Secondary: Public
1.40 km
$
$2,475
- 2 bath
- 3 bed
- 1100 sqft
Lower-1566 Northmount Avenue West, Mississauga, Ontario • L5E 1Z1 • Lakeview



