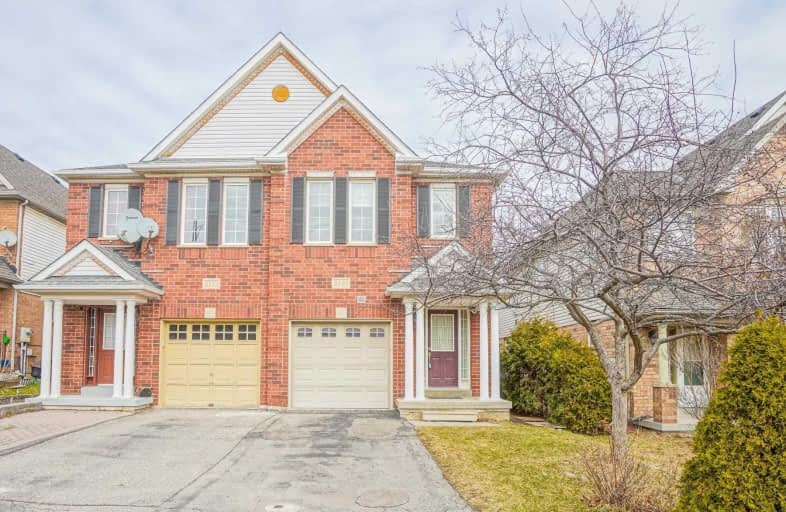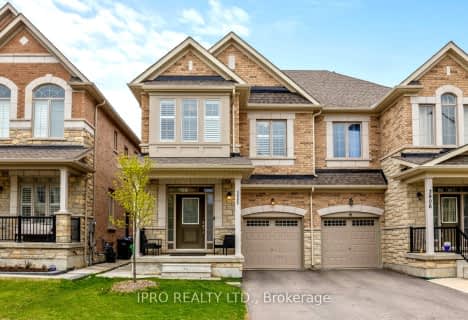
Our Lady of Mercy Elementary School
Elementary: Catholic
1.07 km
Middlebury Public School
Elementary: Public
0.66 km
Castlebridge Public School
Elementary: Public
1.10 km
Divine Mercy School
Elementary: Catholic
1.33 km
Vista Heights Public School
Elementary: Public
0.65 km
Thomas Street Middle School
Elementary: Public
0.66 km
Applewood School
Secondary: Public
2.42 km
Streetsville Secondary School
Secondary: Public
0.90 km
St Joseph Secondary School
Secondary: Catholic
2.66 km
John Fraser Secondary School
Secondary: Public
1.26 km
Stephen Lewis Secondary School
Secondary: Public
2.44 km
St Aloysius Gonzaga Secondary School
Secondary: Catholic
1.65 km
$
$999,000
- 4 bath
- 4 bed
- 1500 sqft
3208 Carabella Way, Mississauga, Ontario • L5M 6S6 • Churchill Meadows
$
$999,888
- 4 bath
- 4 bed
- 2000 sqft
5488 Tenth Line West, Mississauga, Ontario • L5M 0G5 • Churchill Meadows
$
$1,049,000
- 3 bath
- 4 bed
- 1500 sqft
3908 Arvona Place, Mississauga, Ontario • L5M 0Y5 • Churchill Meadows






