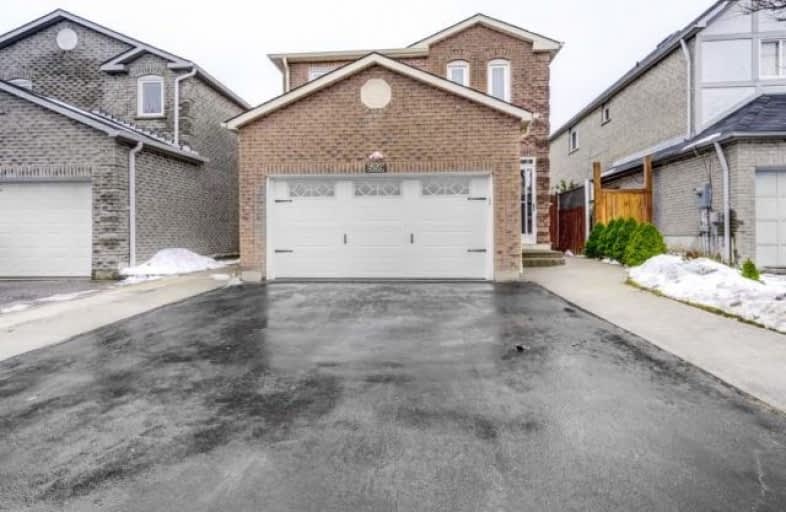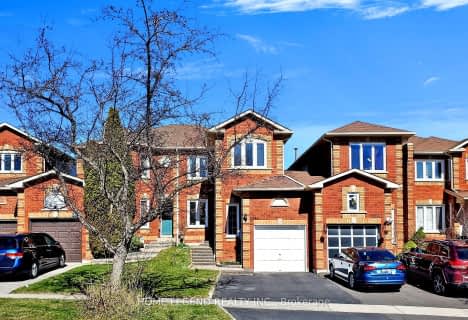
Corpus Christi School
Elementary: Catholic
1.15 km
St Philip Elementary School
Elementary: Catholic
0.76 km
Father Daniel Zanon Elementary School
Elementary: Catholic
1.01 km
Fairview Public School
Elementary: Public
1.29 km
Bishop Scalabrini School
Elementary: Catholic
0.82 km
Chris Hadfield P.S. (Elementary)
Elementary: Public
0.49 km
T. L. Kennedy Secondary School
Secondary: Public
1.75 km
John Cabot Catholic Secondary School
Secondary: Catholic
4.22 km
The Woodlands Secondary School
Secondary: Public
1.73 km
St Martin Secondary School
Secondary: Catholic
2.41 km
Father Michael Goetz Secondary School
Secondary: Catholic
0.66 km
St Francis Xavier Secondary School
Secondary: Catholic
4.25 km




