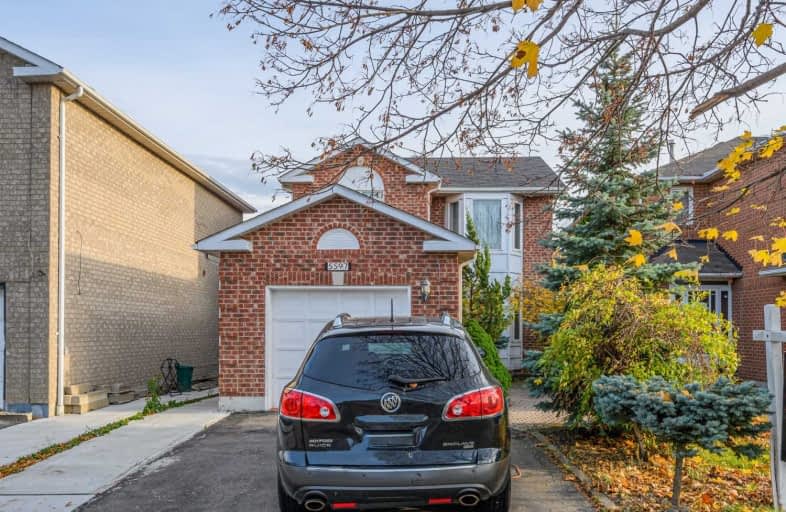
St Jude School
Elementary: Catholic
1.33 km
Cooksville Creek Public School
Elementary: Public
1.50 km
Bristol Road Middle School
Elementary: Public
1.00 km
San Lorenzo Ruiz Elementary School
Elementary: Catholic
0.29 km
Barondale Public School
Elementary: Public
0.44 km
Fairwind Senior Public School
Elementary: Public
1.58 km
Philip Pocock Catholic Secondary School
Secondary: Catholic
3.29 km
St Joseph Secondary School
Secondary: Catholic
4.28 km
Mississauga Secondary School
Secondary: Public
3.03 km
Rick Hansen Secondary School
Secondary: Public
3.69 km
St Marcellinus Secondary School
Secondary: Catholic
3.59 km
St Francis Xavier Secondary School
Secondary: Catholic
0.82 km


