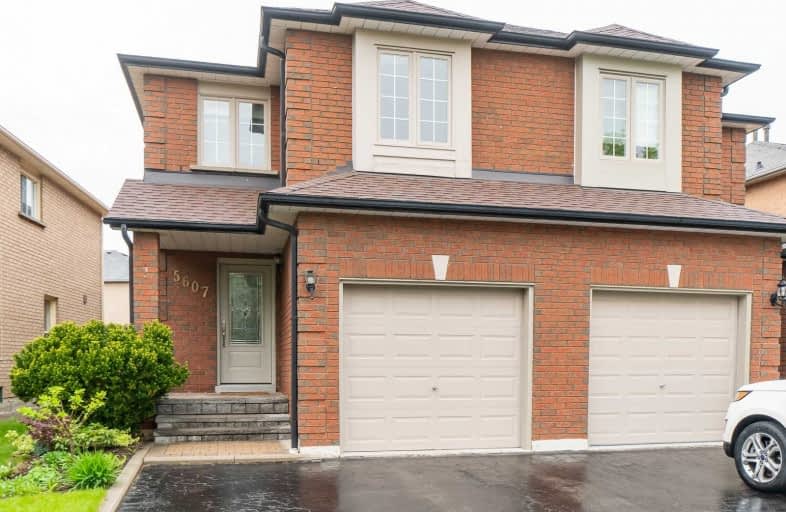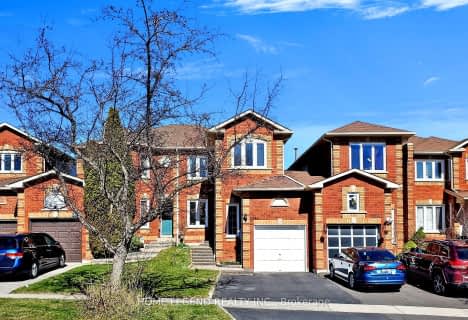
Video Tour

St Jude School
Elementary: Catholic
1.02 km
Cooksville Creek Public School
Elementary: Public
1.42 km
Nahani Way Public School
Elementary: Public
1.01 km
Bristol Road Middle School
Elementary: Public
0.67 km
San Lorenzo Ruiz Elementary School
Elementary: Catholic
0.31 km
Barondale Public School
Elementary: Public
0.11 km
John Cabot Catholic Secondary School
Secondary: Catholic
3.34 km
Philip Pocock Catholic Secondary School
Secondary: Catholic
2.89 km
Father Michael Goetz Secondary School
Secondary: Catholic
4.69 km
Mississauga Secondary School
Secondary: Public
3.42 km
Rick Hansen Secondary School
Secondary: Public
3.88 km
St Francis Xavier Secondary School
Secondary: Catholic
0.85 km


