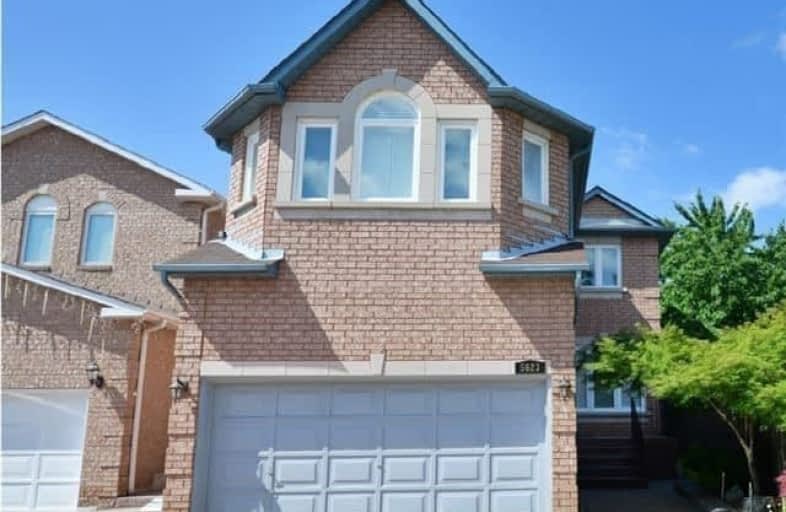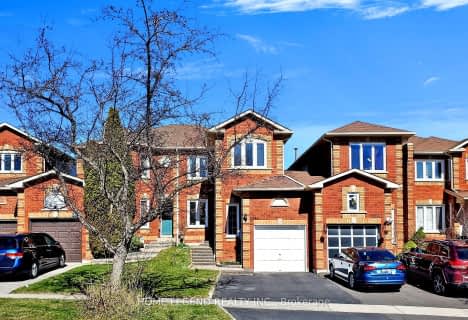
St Jude School
Elementary: Catholic
1.31 km
Cooksville Creek Public School
Elementary: Public
1.49 km
Bristol Road Middle School
Elementary: Public
0.98 km
San Lorenzo Ruiz Elementary School
Elementary: Catholic
0.27 km
Barondale Public School
Elementary: Public
0.42 km
Fairwind Senior Public School
Elementary: Public
1.56 km
Philip Pocock Catholic Secondary School
Secondary: Catholic
3.28 km
St Joseph Secondary School
Secondary: Catholic
4.27 km
Mississauga Secondary School
Secondary: Public
3.04 km
Rick Hansen Secondary School
Secondary: Public
3.68 km
St Marcellinus Secondary School
Secondary: Catholic
3.60 km
St Francis Xavier Secondary School
Secondary: Catholic
0.80 km
$
$1,299,000
- 4 bath
- 4 bed
- 2500 sqft
4568 Gullfoot Circle, Mississauga, Ontario • L4Z 2K1 • Hurontario








