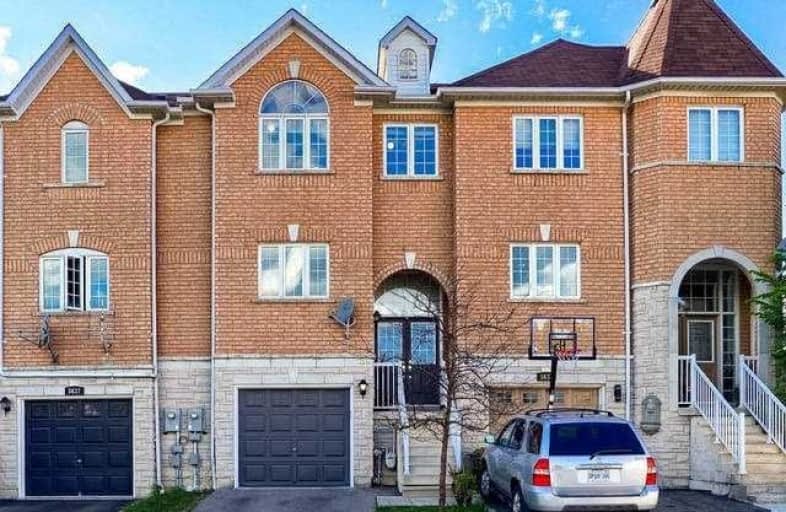
St Gregory School
Elementary: Catholic
1.64 km
St Valentine Elementary School
Elementary: Catholic
0.73 km
St Raymond Elementary School
Elementary: Catholic
1.78 km
Champlain Trail Public School
Elementary: Public
0.81 km
Britannia Public School
Elementary: Public
1.62 km
Whitehorn Public School
Elementary: Public
1.73 km
Streetsville Secondary School
Secondary: Public
4.03 km
St Joseph Secondary School
Secondary: Catholic
2.17 km
Mississauga Secondary School
Secondary: Public
2.36 km
Rick Hansen Secondary School
Secondary: Public
2.05 km
St Marcellinus Secondary School
Secondary: Catholic
2.64 km
St Francis Xavier Secondary School
Secondary: Catholic
1.98 km




