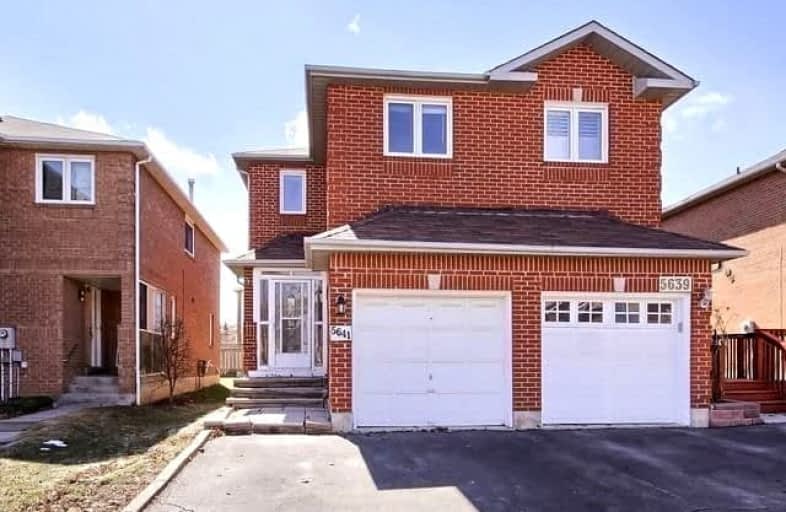
St Jude School
Elementary: Catholic
1.25 km
Cooksville Creek Public School
Elementary: Public
1.42 km
Bristol Road Middle School
Elementary: Public
0.92 km
San Lorenzo Ruiz Elementary School
Elementary: Catholic
0.20 km
Barondale Public School
Elementary: Public
0.38 km
Fairwind Senior Public School
Elementary: Public
1.51 km
John Cabot Catholic Secondary School
Secondary: Catholic
3.66 km
Philip Pocock Catholic Secondary School
Secondary: Catholic
3.25 km
St Joseph Secondary School
Secondary: Catholic
4.26 km
Mississauga Secondary School
Secondary: Public
3.09 km
Rick Hansen Secondary School
Secondary: Public
3.65 km
St Francis Xavier Secondary School
Secondary: Catholic
0.74 km
$
$999,000
- 3 bath
- 3 bed
- 1500 sqft
914 Francine Crescent, Mississauga, Ontario • L5V 0E2 • East Credit
$
$1,180,000
- 4 bath
- 3 bed
- 1500 sqft
1038 Windbrook Grove, Mississauga, Ontario • L5V 2N7 • East Credit











