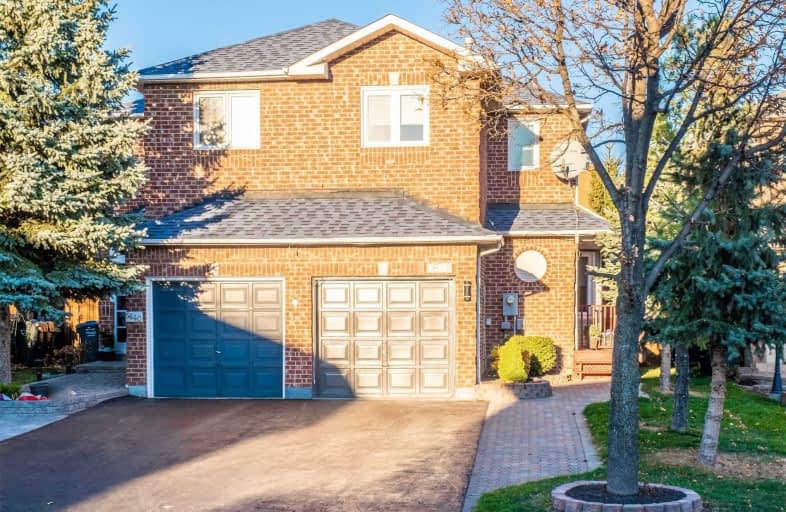
St Jude School
Elementary: Catholic
1.11 km
Cooksville Creek Public School
Elementary: Public
1.43 km
Nahani Way Public School
Elementary: Public
1.12 km
Bristol Road Middle School
Elementary: Public
0.76 km
San Lorenzo Ruiz Elementary School
Elementary: Catholic
0.23 km
Barondale Public School
Elementary: Public
0.18 km
John Cabot Catholic Secondary School
Secondary: Catholic
3.46 km
Philip Pocock Catholic Secondary School
Secondary: Catholic
3.02 km
Father Michael Goetz Secondary School
Secondary: Catholic
4.73 km
Mississauga Secondary School
Secondary: Public
3.29 km
Rick Hansen Secondary School
Secondary: Public
3.81 km
St Francis Xavier Secondary School
Secondary: Catholic
0.81 km


