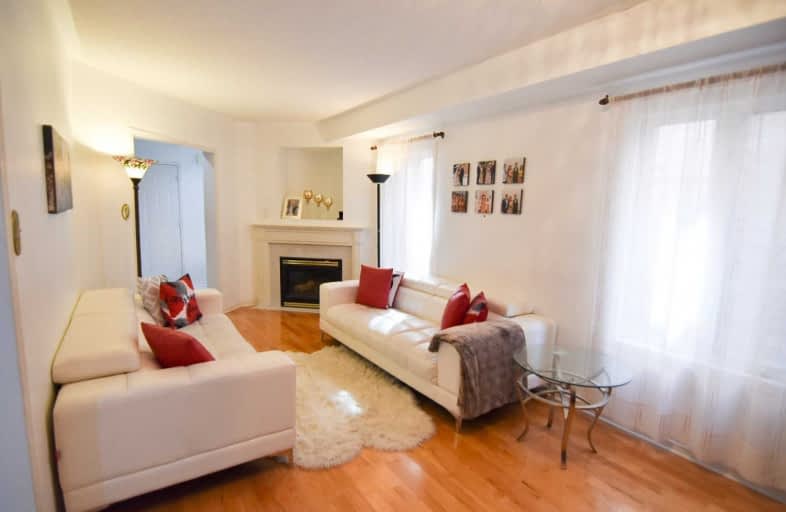
St. John XXIII Catholic Elementary School
Elementary: Catholic
1.07 km
St Philip Elementary School
Elementary: Catholic
0.88 km
Father Daniel Zanon Elementary School
Elementary: Catholic
0.90 km
McBride Avenue Public School
Elementary: Public
1.30 km
Bishop Scalabrini School
Elementary: Catholic
1.12 km
Chris Hadfield P.S. (Elementary)
Elementary: Public
0.55 km
T. L. Kennedy Secondary School
Secondary: Public
1.86 km
John Cabot Catholic Secondary School
Secondary: Catholic
4.53 km
The Woodlands Secondary School
Secondary: Public
1.41 km
St Martin Secondary School
Secondary: Catholic
2.09 km
Father Michael Goetz Secondary School
Secondary: Catholic
0.92 km
St Francis Xavier Secondary School
Secondary: Catholic
4.55 km


