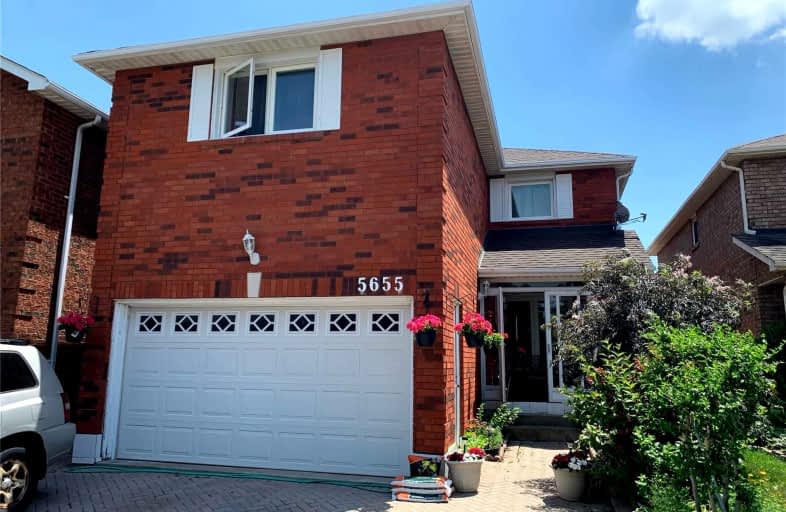
St Gregory School
Elementary: Catholic
1.80 km
St Valentine Elementary School
Elementary: Catholic
1.05 km
St Raymond Elementary School
Elementary: Catholic
2.11 km
Champlain Trail Public School
Elementary: Public
0.85 km
Fairwind Senior Public School
Elementary: Public
1.59 km
Whitehorn Public School
Elementary: Public
2.05 km
Streetsville Secondary School
Secondary: Public
4.35 km
St Joseph Secondary School
Secondary: Catholic
2.49 km
Mississauga Secondary School
Secondary: Public
2.25 km
Rick Hansen Secondary School
Secondary: Public
2.30 km
St Marcellinus Secondary School
Secondary: Catholic
2.59 km
St Francis Xavier Secondary School
Secondary: Catholic
1.74 km


