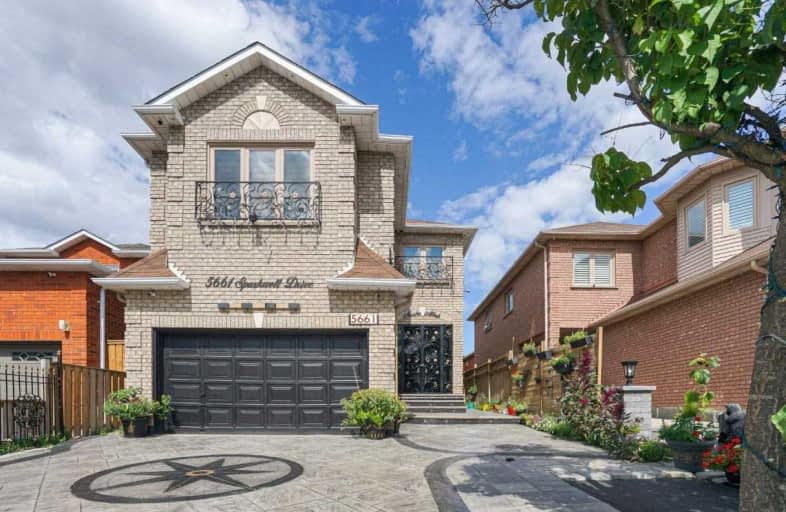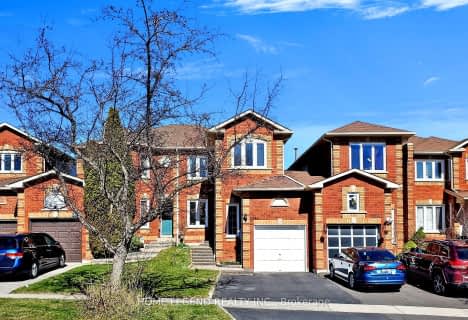
St Gregory School
Elementary: Catholic
1.74 km
St Valentine Elementary School
Elementary: Catholic
0.94 km
St Raymond Elementary School
Elementary: Catholic
2.00 km
Champlain Trail Public School
Elementary: Public
0.81 km
Fairwind Senior Public School
Elementary: Public
1.62 km
Whitehorn Public School
Elementary: Public
1.94 km
Streetsville Secondary School
Secondary: Public
4.24 km
St Joseph Secondary School
Secondary: Catholic
2.38 km
Mississauga Secondary School
Secondary: Public
2.29 km
Rick Hansen Secondary School
Secondary: Public
2.21 km
St Marcellinus Secondary School
Secondary: Catholic
2.61 km
St Francis Xavier Secondary School
Secondary: Catholic
1.82 km






