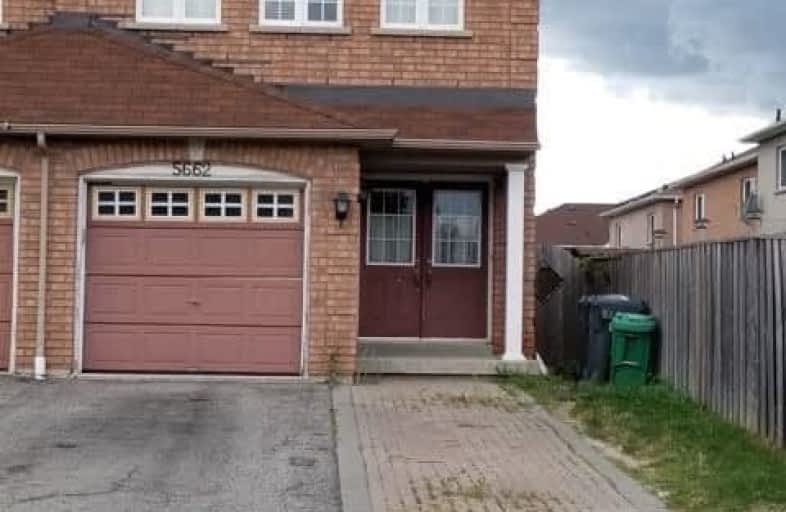
St Herbert School
Elementary: Catholic
2.00 km
St Valentine Elementary School
Elementary: Catholic
0.32 km
St Raymond Elementary School
Elementary: Catholic
1.40 km
Champlain Trail Public School
Elementary: Public
0.85 km
Fallingbrook Middle School
Elementary: Public
1.92 km
Whitehorn Public School
Elementary: Public
1.36 km
Streetsville Secondary School
Secondary: Public
3.64 km
St Joseph Secondary School
Secondary: Catholic
1.75 km
Mississauga Secondary School
Secondary: Public
2.64 km
Rick Hansen Secondary School
Secondary: Public
1.70 km
St Marcellinus Secondary School
Secondary: Catholic
2.84 km
St Francis Xavier Secondary School
Secondary: Catholic
2.26 km




