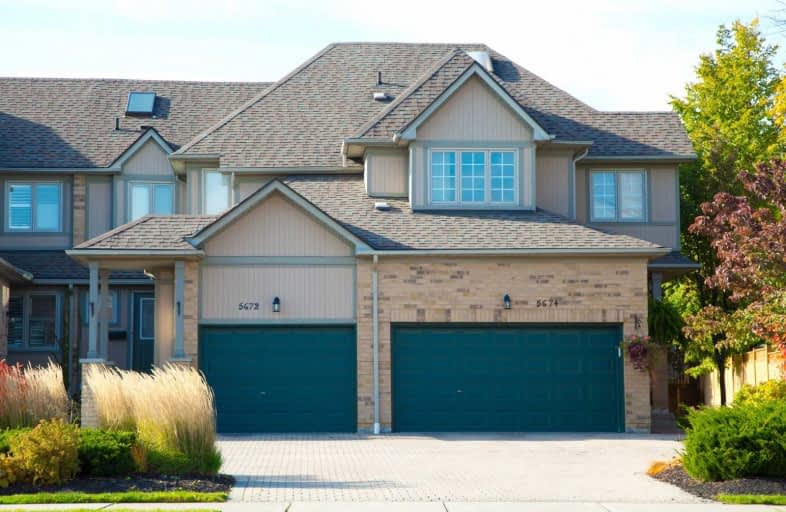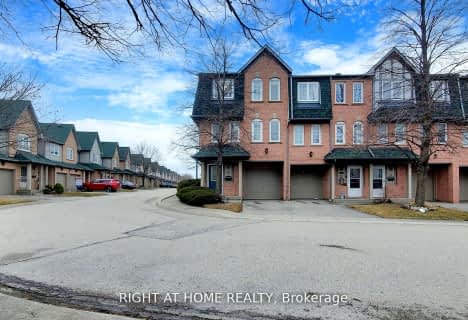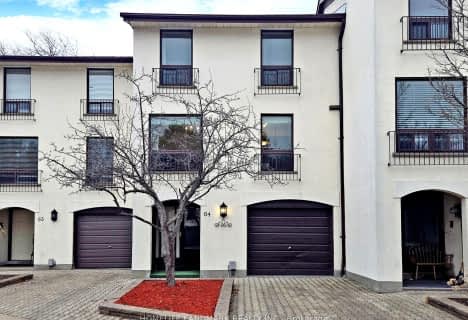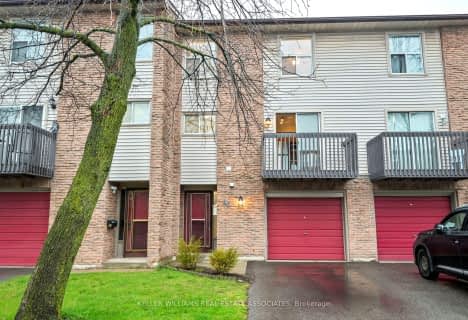
Our Lady of Mercy Elementary School
Elementary: CatholicMiddlebury Public School
Elementary: PublicCastlebridge Public School
Elementary: PublicDivine Mercy School
Elementary: CatholicVista Heights Public School
Elementary: PublicThomas Street Middle School
Elementary: PublicApplewood School
Secondary: PublicStreetsville Secondary School
Secondary: PublicSt. Joan of Arc Catholic Secondary School
Secondary: CatholicJohn Fraser Secondary School
Secondary: PublicStephen Lewis Secondary School
Secondary: PublicSt Aloysius Gonzaga Secondary School
Secondary: Catholic- 3 bath
- 3 bed
- 1200 sqft
28A-5940 Glen Erin Drive, Mississauga, Ontario • L5M 5W9 • Central Erin Mills
- 3 bath
- 3 bed
- 1400 sqft
25-6780 Formentera Avenue, Mississauga, Ontario • L5N 2L1 • Meadowvale
- 3 bath
- 3 bed
- 1200 sqft
19-2955 Thomas Street, Mississauga, Ontario • L5M 6A9 • Central Erin Mills
- 3 bath
- 3 bed
- 1400 sqft
64-6679 Shelter Bay Road, Mississauga, Ontario • L5N 2A2 • Meadowvale
- 2 bath
- 3 bed
- 1200 sqft
46-6100 Montevideo Road, Mississauga, Ontario • L5N 2N8 • Meadowvale
- 3 bath
- 3 bed
- 1400 sqft
04-3070 Thomas Street, Mississauga, Ontario • L5M 0T2 • Churchill Meadows
- 3 bath
- 3 bed
- 1200 sqft
77-5610 Montevideo Road, Mississauga, Ontario • L5N 2N9 • Meadowvale
- 3 bath
- 3 bed
- 1200 sqft
101-2766 Folkway Drive, Mississauga, Ontario • L5L 3M3 • Erin Mills
- 3 bath
- 3 bed
- 1200 sqft
162-5260 Mcfarren Boulevard, Mississauga, Ontario • L5M 7J1 • Central Erin Mills
- 2 bath
- 3 bed
- 1000 sqft
50-2701 Aquitaine Avenue, Mississauga, Ontario • L5N 2H7 • Meadowvale
- 2 bath
- 3 bed
- 1000 sqft
10-5878 Montevideo Road, Mississauga, Ontario • L5N 2V5 • Meadowvale
- 3 bath
- 3 bed
- 1800 sqft
29-6855 Glen Erin Drive, Mississauga, Ontario • L5N 1P6 • Meadowvale














