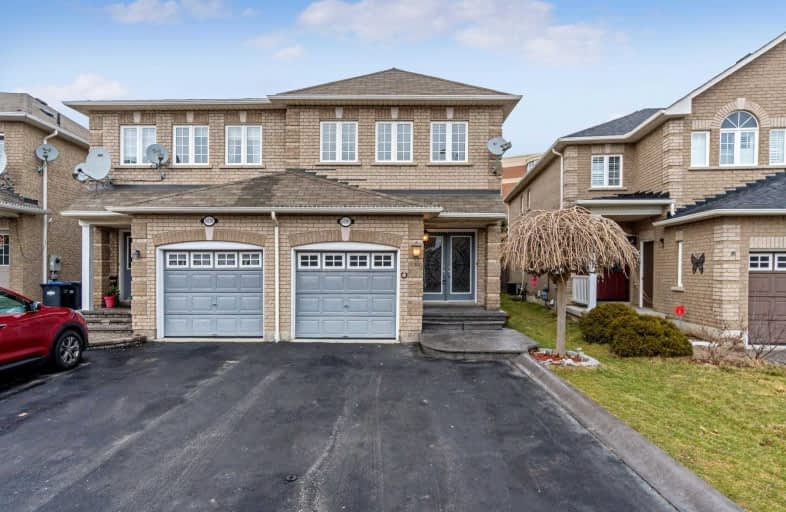
St Herbert School
Elementary: Catholic
2.06 km
St Valentine Elementary School
Elementary: Catholic
0.42 km
St Raymond Elementary School
Elementary: Catholic
1.53 km
Champlain Trail Public School
Elementary: Public
0.75 km
Fallingbrook Middle School
Elementary: Public
1.97 km
Whitehorn Public School
Elementary: Public
1.49 km
Streetsville Secondary School
Secondary: Public
3.77 km
St Joseph Secondary School
Secondary: Catholic
1.87 km
Mississauga Secondary School
Secondary: Public
2.62 km
Rick Hansen Secondary School
Secondary: Public
1.75 km
St Marcellinus Secondary School
Secondary: Catholic
2.85 km
St Francis Xavier Secondary School
Secondary: Catholic
2.14 km




