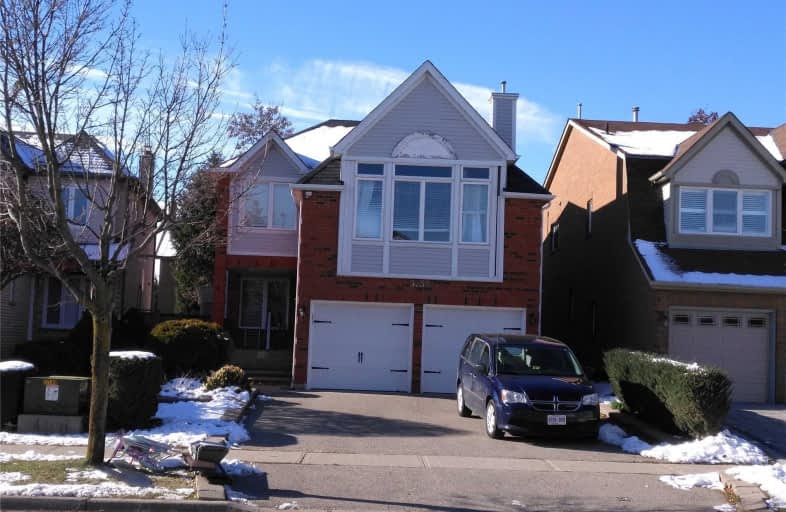
Our Lady of Mercy Elementary School
Elementary: Catholic
0.40 km
Middlebury Public School
Elementary: Public
0.83 km
Castlebridge Public School
Elementary: Public
0.49 km
Divine Mercy School
Elementary: Catholic
1.35 km
Vista Heights Public School
Elementary: Public
0.51 km
Thomas Street Middle School
Elementary: Public
0.53 km
Applewood School
Secondary: Public
1.92 km
West Credit Secondary School
Secondary: Public
2.19 km
Streetsville Secondary School
Secondary: Public
1.18 km
John Fraser Secondary School
Secondary: Public
1.57 km
Stephen Lewis Secondary School
Secondary: Public
1.95 km
St Aloysius Gonzaga Secondary School
Secondary: Catholic
1.88 km
$
$3,500
- 3 bath
- 4 bed
Upper-3256 Camberwell Drive, Mississauga, Ontario • L5M 6T2 • Churchill Meadows
$
$3,000
- 3 bath
- 4 bed
- 1500 sqft
5409 Tenth Line West, Mississauga, Ontario • L5M 0V7 • Churchill Meadows









