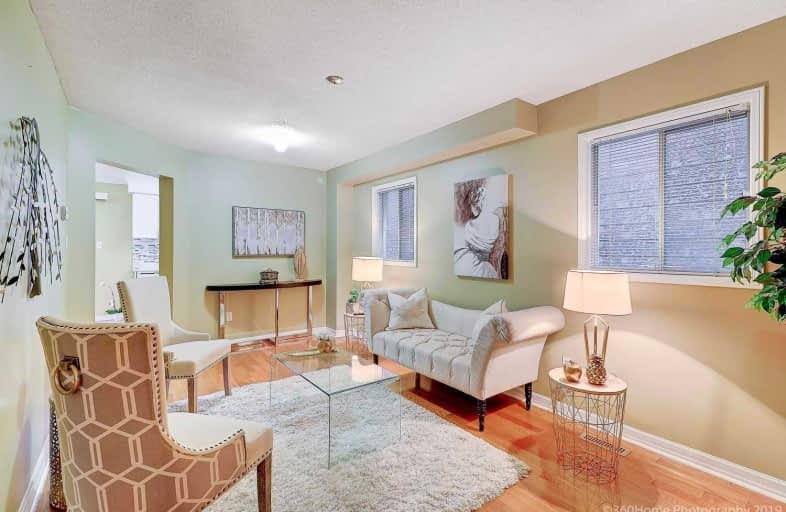
St Gregory School
Elementary: Catholic
1.84 km
St Valentine Elementary School
Elementary: Catholic
1.31 km
San Lorenzo Ruiz Elementary School
Elementary: Catholic
1.83 km
Champlain Trail Public School
Elementary: Public
1.07 km
Fairwind Senior Public School
Elementary: Public
1.68 km
Britannia Public School
Elementary: Public
1.91 km
Streetsville Secondary School
Secondary: Public
4.57 km
St Joseph Secondary School
Secondary: Catholic
2.74 km
Mississauga Secondary School
Secondary: Public
2.05 km
Rick Hansen Secondary School
Secondary: Public
2.57 km
St Marcellinus Secondary School
Secondary: Catholic
2.44 km
St Francis Xavier Secondary School
Secondary: Catholic
1.70 km


