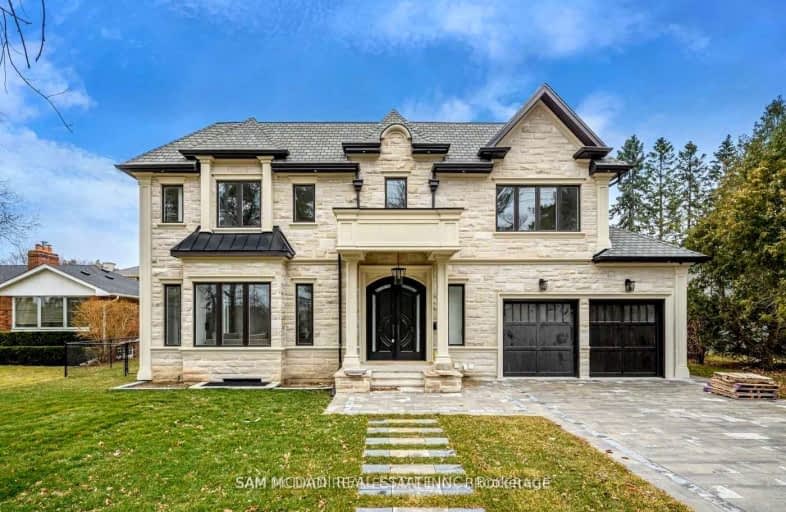Car-Dependent
- Almost all errands require a car.
24
/100
Some Transit
- Most errands require a car.
33
/100
Bikeable
- Some errands can be accomplished on bike.
59
/100

Forest Avenue Public School
Elementary: Public
2.05 km
Kenollie Public School
Elementary: Public
1.03 km
Riverside Public School
Elementary: Public
1.16 km
Queen Elizabeth Senior Public School
Elementary: Public
2.27 km
Tecumseh Public School
Elementary: Public
0.70 km
St Luke Catholic Elementary School
Elementary: Catholic
0.31 km
St Paul Secondary School
Secondary: Catholic
4.13 km
T. L. Kennedy Secondary School
Secondary: Public
3.80 km
Lorne Park Secondary School
Secondary: Public
2.56 km
St Martin Secondary School
Secondary: Catholic
2.62 km
Port Credit Secondary School
Secondary: Public
1.98 km
Cawthra Park Secondary School
Secondary: Public
3.91 km
-
Port Credit Memorial Park
32 Stavebank Rd, Mississauga ON 1.45km -
J. J. Plaus Park
50 Stavebank Rd S, Mississauga ON 1.7km -
Jack Darling Memorial Park
1180 Lakeshore Rd W, Mississauga ON L5H 1J4 2.4km
-
TD Bank Financial Group
3005 Mavis Rd, Mississauga ON L5C 1T7 3.1km -
Scotiabank
3295 Kirwin Ave, Mississauga ON L5A 4K9 3.99km -
TD Bank Financial Group
1077 N Service Rd, Mississauga ON L4Y 1A6 4.24km




