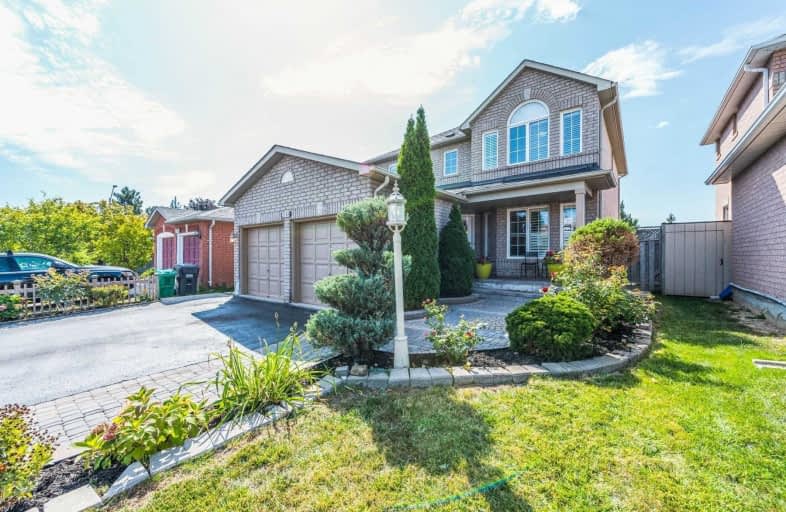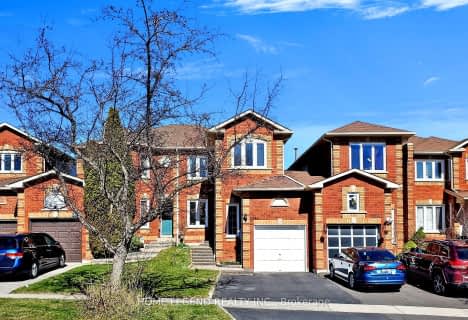
Our Lady of Good Voyage Catholic School
Elementary: Catholic
0.75 km
Willow Way Public School
Elementary: Public
1.00 km
St Raymond Elementary School
Elementary: Catholic
0.17 km
Britannia Public School
Elementary: Public
1.26 km
Whitehorn Public School
Elementary: Public
0.10 km
Hazel McCallion Senior Public School
Elementary: Public
0.85 km
Streetsville Secondary School
Secondary: Public
2.22 km
St Joseph Secondary School
Secondary: Catholic
0.74 km
Mississauga Secondary School
Secondary: Public
3.28 km
John Fraser Secondary School
Secondary: Public
4.10 km
Rick Hansen Secondary School
Secondary: Public
1.80 km
St Marcellinus Secondary School
Secondary: Catholic
3.21 km
$
$1,289,786
- 4 bath
- 4 bed
- 2000 sqft
5207 Marblewood Drive, Mississauga, Ontario • L5V 2P1 • East Credit








