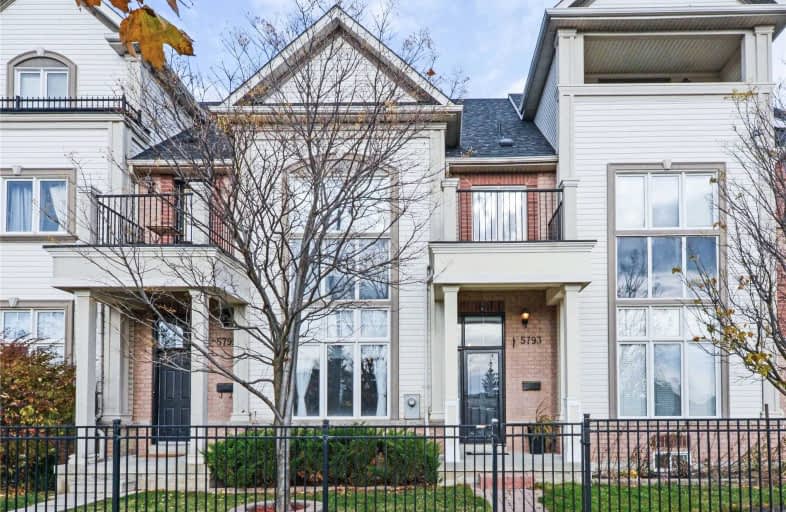
Our Lady of Mercy Elementary School
Elementary: Catholic
1.30 km
Castlebridge Public School
Elementary: Public
1.20 km
St Faustina Elementary School
Elementary: Catholic
0.69 km
McKinnon Public School
Elementary: Public
1.29 km
Ruth Thompson Middle School
Elementary: Public
0.96 km
Churchill Meadows Public School
Elementary: Public
0.36 km
Applewood School
Secondary: Public
0.31 km
Peel Alternative West ISR
Secondary: Public
2.89 km
West Credit Secondary School
Secondary: Public
2.87 km
St. Joan of Arc Catholic Secondary School
Secondary: Catholic
0.84 km
Meadowvale Secondary School
Secondary: Public
2.44 km
Stephen Lewis Secondary School
Secondary: Public
0.32 km



