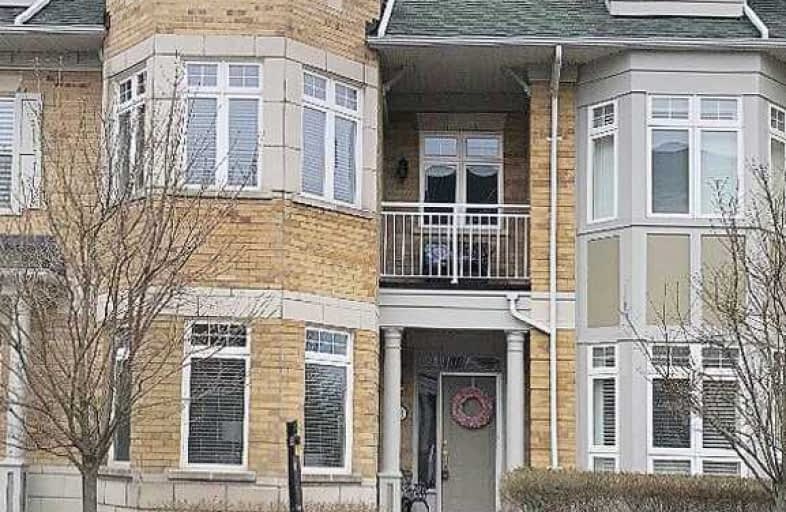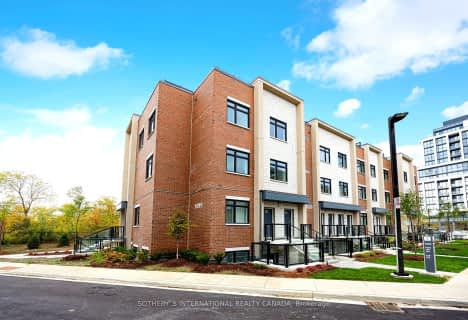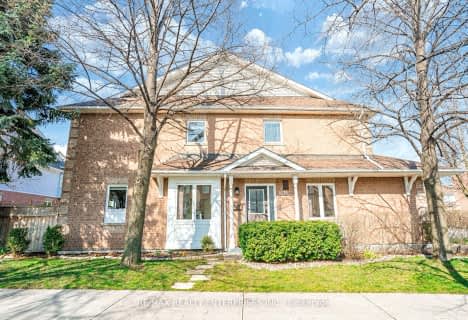
Forest Avenue Public School
Elementary: PublicSt. James Catholic Global Learning Centr
Elementary: CatholicKenollie Public School
Elementary: PublicRiverside Public School
Elementary: PublicMineola Public School
Elementary: PublicJanet I. McDougald Public School
Elementary: PublicPeel Alternative South
Secondary: PublicPeel Alternative South ISR
Secondary: PublicSt Paul Secondary School
Secondary: CatholicGordon Graydon Memorial Secondary School
Secondary: PublicPort Credit Secondary School
Secondary: PublicCawthra Park Secondary School
Secondary: Public- 3 bath
- 3 bed
- 1400 sqft
258-1095 Douglas Mccurdy Comm, Mississauga, Ontario • L5G 0C6 • Lakeview
- 3 bath
- 3 bed
- 1400 sqft
221-1070 Douglas Mccurdy Cmn, Mississauga, Ontario • L5G 0C6 • Lakeview
- 4 bath
- 3 bed
- 1400 sqft
34A-1064 Queen Street West, Mississauga, Ontario • L5H 4K3 • Lorne Park
- — bath
- — bed
- — sqft
19-1234 Upper Village Drive, Mississauga, Ontario • L5E 3H6 • Lakeview
- 3 bath
- 3 bed
- 1600 sqft
10-1239 Upper Village Drive, Mississauga, Ontario • L5E 3J6 • Lakeview
- 3 bath
- 3 bed
- 1400 sqft
216-1085 Douglas Mccurdy Cmn, Mississauga, Ontario • L5G 4B1 • Port Credit








