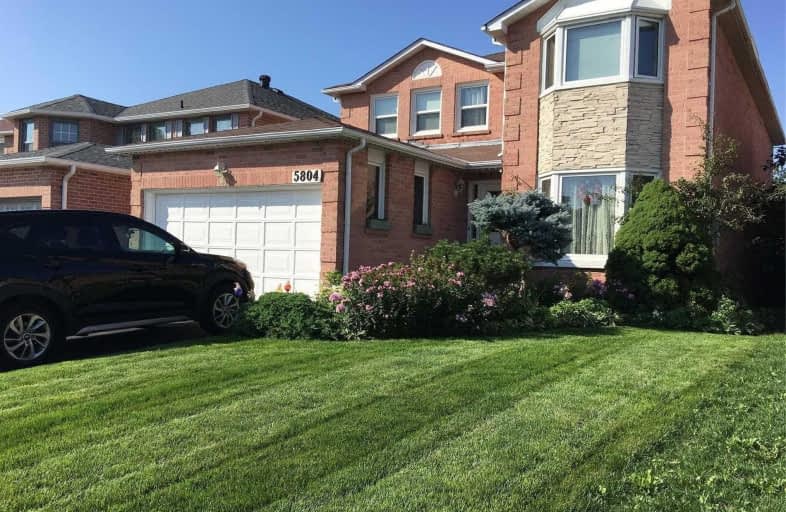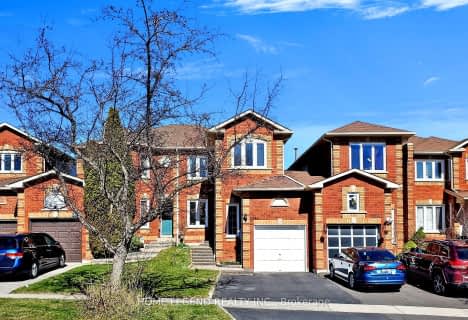
Our Lady of Good Voyage Catholic School
Elementary: Catholic
0.24 km
Willow Way Public School
Elementary: Public
0.49 km
St Joseph Separate School
Elementary: Catholic
1.20 km
St Raymond Elementary School
Elementary: Catholic
0.60 km
Whitehorn Public School
Elementary: Public
0.64 km
Hazel McCallion Senior Public School
Elementary: Public
0.33 km
Streetsville Secondary School
Secondary: Public
1.69 km
St Joseph Secondary School
Secondary: Catholic
0.75 km
Mississauga Secondary School
Secondary: Public
3.70 km
John Fraser Secondary School
Secondary: Public
3.63 km
Rick Hansen Secondary School
Secondary: Public
2.03 km
St Marcellinus Secondary School
Secondary: Catholic
3.57 km






