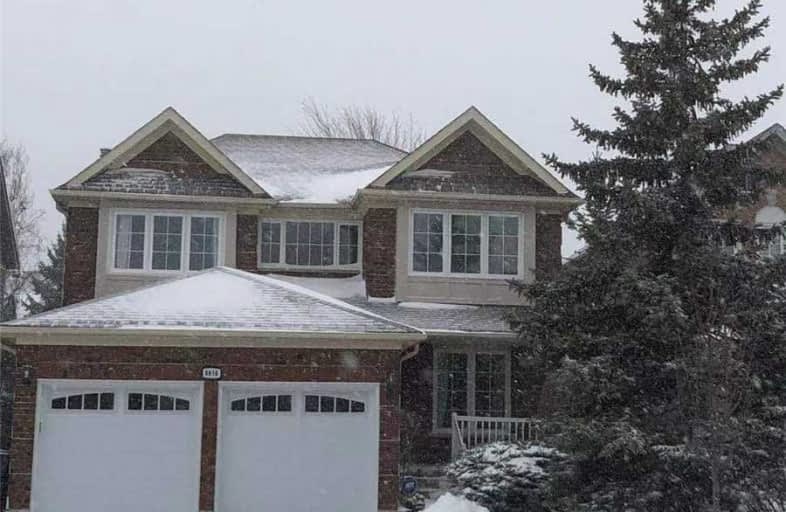
Our Lady of Mercy Elementary School
Elementary: CatholicSt Elizabeth Seton School
Elementary: CatholicCastlebridge Public School
Elementary: PublicDivine Mercy School
Elementary: CatholicChurchill Meadows Public School
Elementary: PublicThomas Street Middle School
Elementary: PublicApplewood School
Secondary: PublicStreetsville Secondary School
Secondary: PublicSt. Joan of Arc Catholic Secondary School
Secondary: CatholicJohn Fraser Secondary School
Secondary: PublicStephen Lewis Secondary School
Secondary: PublicSt Aloysius Gonzaga Secondary School
Secondary: Catholic- 3 bath
- 4 bed
- 1500 sqft
3326 Flagstone Drive, Mississauga, Ontario • L5M 7T7 • Churchill Meadows
- 3 bath
- 4 bed
- 2000 sqft
3233 Cabano Crescent South, Mississauga, Ontario • L5M 0B9 • Churchill Meadows
- 3 bath
- 4 bed
- 2000 sqft
Upper-5152 Oscar Peterson Boulevard, Mississauga, Ontario • L5M 7W4 • Churchill Meadows
- 4 bath
- 4 bed
- 1500 sqft
3168 Cabano Crescent, Mississauga, Ontario • L5M 0C4 • Churchill Meadows
- 3 bath
- 4 bed
- 1500 sqft
5409 Tenth Line West, Mississauga, Ontario • L5M 0V7 • Churchill Meadows














