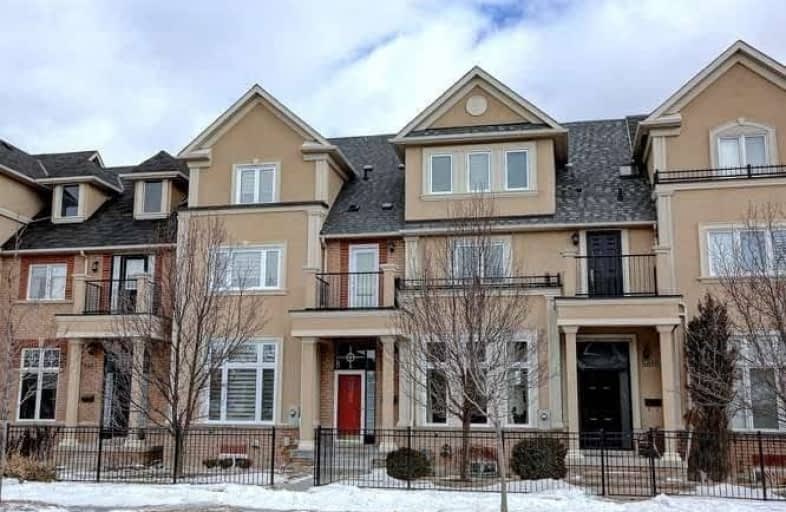
Our Lady of Mercy Elementary School
Elementary: Catholic
1.29 km
Castlebridge Public School
Elementary: Public
1.20 km
St Faustina Elementary School
Elementary: Catholic
0.68 km
McKinnon Public School
Elementary: Public
1.39 km
Ruth Thompson Middle School
Elementary: Public
1.05 km
Churchill Meadows Public School
Elementary: Public
0.32 km
Applewood School
Secondary: Public
0.38 km
Peel Alternative West ISR
Secondary: Public
2.81 km
West Credit Secondary School
Secondary: Public
2.80 km
St. Joan of Arc Catholic Secondary School
Secondary: Catholic
0.89 km
Meadowvale Secondary School
Secondary: Public
2.34 km
Stephen Lewis Secondary School
Secondary: Public
0.39 km


