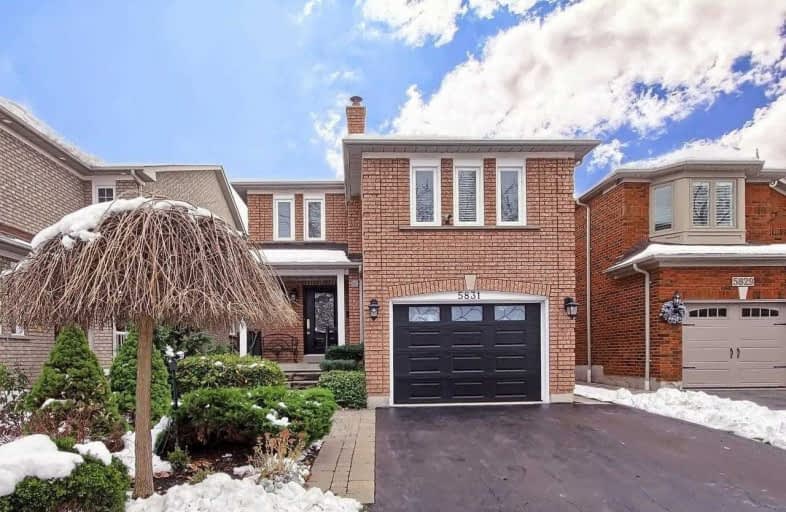
Our Lady of Mercy Elementary School
Elementary: Catholic
0.63 km
St Elizabeth Seton School
Elementary: Catholic
0.89 km
Middlebury Public School
Elementary: Public
1.21 km
Castlebridge Public School
Elementary: Public
0.76 km
Vista Heights Public School
Elementary: Public
0.38 km
Thomas Street Middle School
Elementary: Public
0.93 km
Peel Alternative West
Secondary: Public
1.86 km
Applewood School
Secondary: Public
2.17 km
Peel Alternative West ISR
Secondary: Public
1.84 km
West Credit Secondary School
Secondary: Public
1.82 km
Streetsville Secondary School
Secondary: Public
1.03 km
John Fraser Secondary School
Secondary: Public
1.96 km
$
$2,800
- 1 bath
- 3 bed
Upper-147 Bonham Boulevard Boulevard, Mississauga, Ontario • L5M 1C9 • Streetsville
$
$3,600
- 3 bath
- 3 bed
- 1100 sqft
5617 Raleigh Street, Mississauga, Ontario • L5M 7E4 • Churchill Meadows
$
$3,500
- 3 bath
- 3 bed
- 2000 sqft
2500 Strathmore Crescent, Mississauga, Ontario • L5M 5K9 • Central Erin Mills














