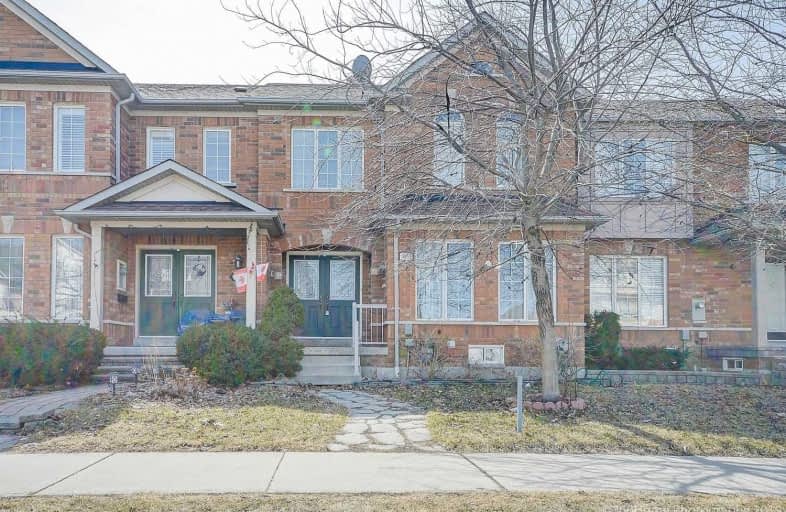
St Edith Stein Elementary School
Elementary: Catholic
1.21 km
Our Lady of Mercy Elementary School
Elementary: Catholic
1.32 km
Castlebridge Public School
Elementary: Public
1.23 km
St Faustina Elementary School
Elementary: Catholic
0.65 km
Ruth Thompson Middle School
Elementary: Public
1.12 km
Churchill Meadows Public School
Elementary: Public
0.28 km
Applewood School
Secondary: Public
0.45 km
Peel Alternative West ISR
Secondary: Public
2.75 km
West Credit Secondary School
Secondary: Public
2.74 km
St. Joan of Arc Catholic Secondary School
Secondary: Catholic
0.93 km
Meadowvale Secondary School
Secondary: Public
2.25 km
Stephen Lewis Secondary School
Secondary: Public
0.46 km



