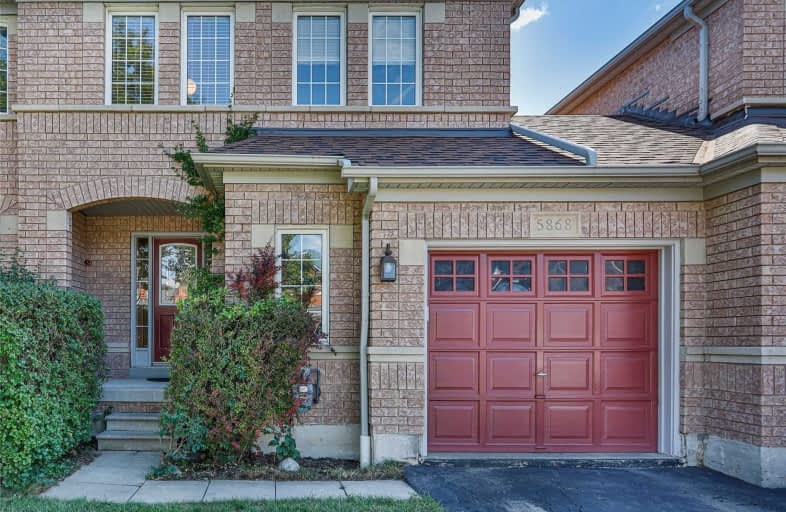
Miller's Grove School
Elementary: Public
1.06 km
St Edith Stein Elementary School
Elementary: Catholic
0.95 km
St Elizabeth Seton School
Elementary: Catholic
1.44 km
Settler's Green Public School
Elementary: Public
1.47 km
St Faustina Elementary School
Elementary: Catholic
0.98 km
Churchill Meadows Public School
Elementary: Public
0.65 km
Applewood School
Secondary: Public
0.92 km
Peel Alternative West ISR
Secondary: Public
2.31 km
West Credit Secondary School
Secondary: Public
2.30 km
St. Joan of Arc Catholic Secondary School
Secondary: Catholic
1.36 km
Meadowvale Secondary School
Secondary: Public
1.82 km
Stephen Lewis Secondary School
Secondary: Public
0.92 km


