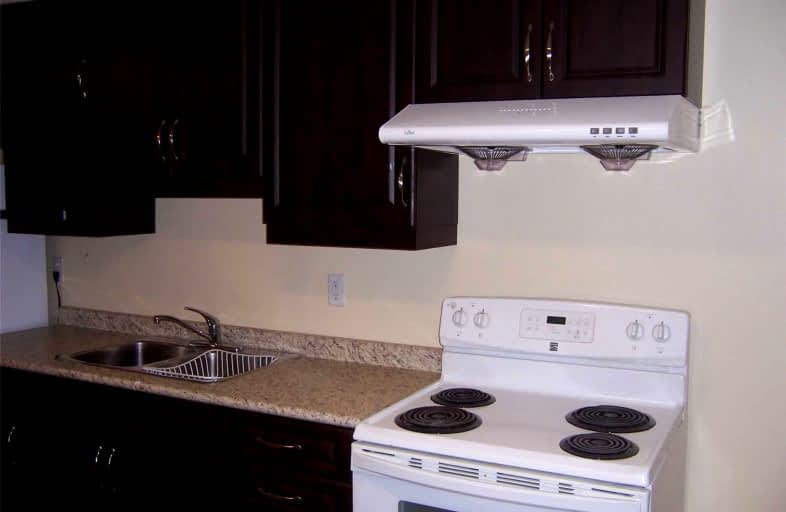
Our Lady of Good Voyage Catholic School
Elementary: Catholic
0.30 km
Willow Way Public School
Elementary: Public
0.68 km
St Joseph Separate School
Elementary: Catholic
1.40 km
St Raymond Elementary School
Elementary: Catholic
0.63 km
Whitehorn Public School
Elementary: Public
0.61 km
Hazel McCallion Senior Public School
Elementary: Public
0.52 km
Streetsville Secondary School
Secondary: Public
1.82 km
St Joseph Secondary School
Secondary: Catholic
0.93 km
Mississauga Secondary School
Secondary: Public
3.51 km
John Fraser Secondary School
Secondary: Public
3.81 km
Rick Hansen Secondary School
Secondary: Public
2.17 km
St Marcellinus Secondary School
Secondary: Catholic
3.36 km
$
$1,900
- 1 bath
- 2 bed
Lower-2359 Bankside Drive, Mississauga, Ontario • L5M 6E2 • Central Erin Mills




