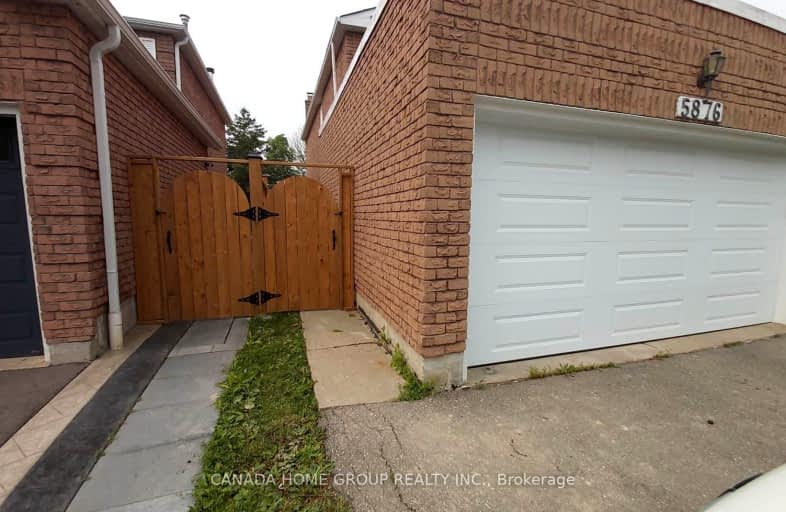
Our Lady of Good Voyage Catholic School
Elementary: Catholic
0.15 km
Ray Underhill Public School
Elementary: Public
0.87 km
Willow Way Public School
Elementary: Public
0.56 km
St Raymond Elementary School
Elementary: Catholic
0.85 km
Whitehorn Public School
Elementary: Public
0.84 km
Hazel McCallion Senior Public School
Elementary: Public
0.43 km
Streetsville Secondary School
Secondary: Public
1.61 km
St Joseph Secondary School
Secondary: Catholic
1.05 km
Mississauga Secondary School
Secondary: Public
3.68 km
John Fraser Secondary School
Secondary: Public
3.65 km
Rick Hansen Secondary School
Secondary: Public
2.33 km
St Marcellinus Secondary School
Secondary: Catholic
3.50 km
$
$2,800
- 1 bath
- 3 bed
Upper-147 Bonham Boulevard Boulevard, Mississauga, Ontario • L5M 1C9 • Streetsville




