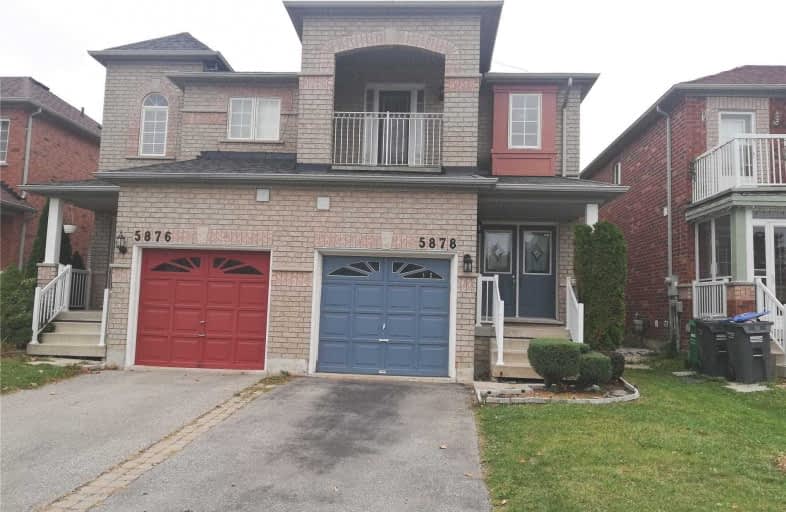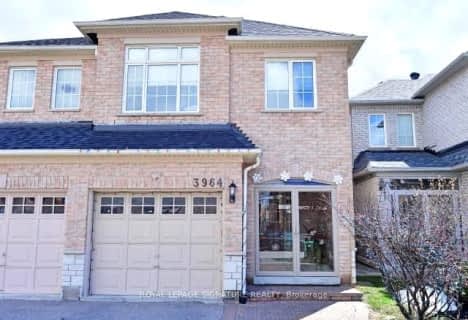
Miller's Grove School
Elementary: Public
1.44 km
St Edith Stein Elementary School
Elementary: Catholic
0.96 km
St Faustina Elementary School
Elementary: Catholic
0.34 km
Osprey Woods Public School
Elementary: Public
1.08 km
Ruth Thompson Middle School
Elementary: Public
1.21 km
Churchill Meadows Public School
Elementary: Public
0.23 km
Applewood School
Secondary: Public
0.63 km
West Credit Secondary School
Secondary: Public
2.91 km
St. Joan of Arc Catholic Secondary School
Secondary: Catholic
0.82 km
Meadowvale Secondary School
Secondary: Public
2.18 km
Stephen Lewis Secondary School
Secondary: Public
0.61 km
Our Lady of Mount Carmel Secondary School
Secondary: Catholic
2.38 km
$
$899,000
- 4 bath
- 3 bed
- 1500 sqft
5702 Jenvic Grove, Mississauga, Ontario • L5M 7B9 • Churchill Meadows


