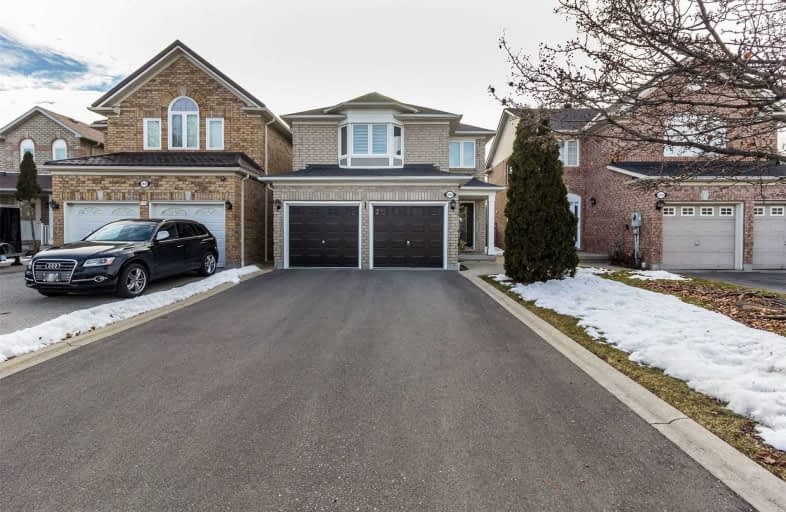
Our Lady of Good Voyage Catholic School
Elementary: Catholic
1.04 km
St Valentine Elementary School
Elementary: Catholic
1.03 km
St Raymond Elementary School
Elementary: Catholic
0.33 km
Britannia Public School
Elementary: Public
1.07 km
Whitehorn Public School
Elementary: Public
0.21 km
Hazel McCallion Senior Public School
Elementary: Public
1.14 km
Streetsville Secondary School
Secondary: Public
2.52 km
St Joseph Secondary School
Secondary: Catholic
0.93 km
Mississauga Secondary School
Secondary: Public
3.02 km
Rick Hansen Secondary School
Secondary: Public
1.79 km
St Marcellinus Secondary School
Secondary: Catholic
2.99 km
St Francis Xavier Secondary School
Secondary: Catholic
3.45 km




