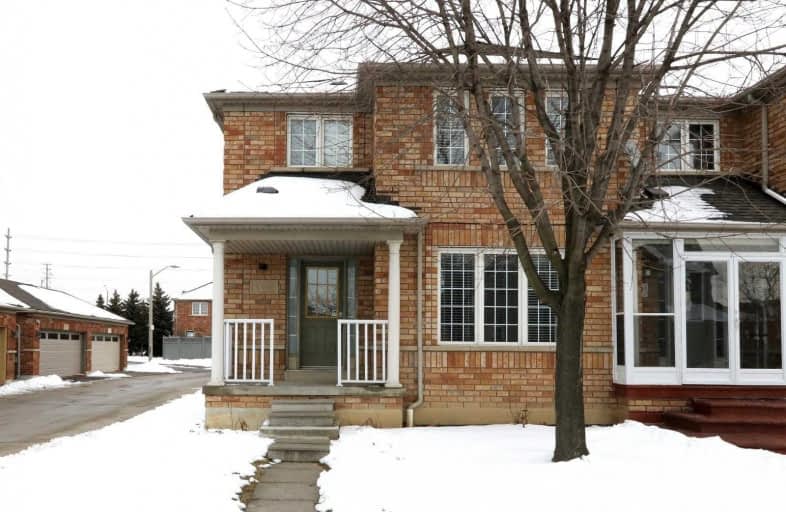
Miller's Grove School
Elementary: Public
1.05 km
Our Lady of Mercy Elementary School
Elementary: Catholic
0.94 km
St Elizabeth Seton School
Elementary: Catholic
1.13 km
Settler's Green Public School
Elementary: Public
1.28 km
Castlebridge Public School
Elementary: Public
0.93 km
Churchill Meadows Public School
Elementary: Public
0.95 km
Peel Alternative West
Secondary: Public
2.06 km
Applewood School
Secondary: Public
1.14 km
Peel Alternative West ISR
Secondary: Public
2.05 km
West Credit Secondary School
Secondary: Public
2.04 km
St. Joan of Arc Catholic Secondary School
Secondary: Catholic
1.63 km
Stephen Lewis Secondary School
Secondary: Public
1.15 km



