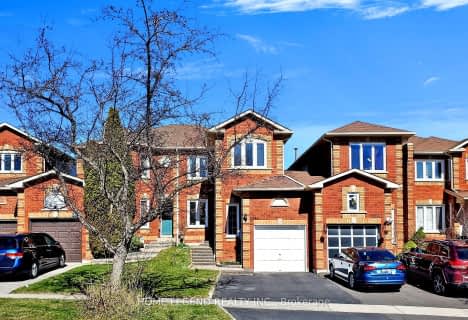
Our Lady of Good Voyage Catholic School
Elementary: Catholic
0.61 km
Willow Way Public School
Elementary: Public
0.87 km
St Raymond Elementary School
Elementary: Catholic
0.27 km
Britannia Public School
Elementary: Public
1.33 km
Whitehorn Public School
Elementary: Public
0.25 km
Hazel McCallion Senior Public School
Elementary: Public
0.71 km
Streetsville Secondary School
Secondary: Public
2.08 km
St Joseph Secondary School
Secondary: Catholic
0.73 km
Mississauga Secondary School
Secondary: Public
3.37 km
John Fraser Secondary School
Secondary: Public
3.98 km
Rick Hansen Secondary School
Secondary: Public
1.87 km
St Marcellinus Secondary School
Secondary: Catholic
3.29 km





