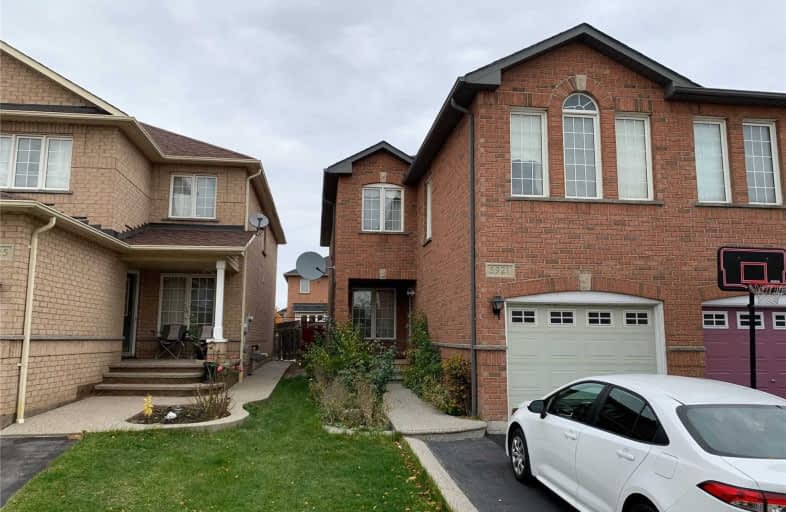
Our Lady of Good Voyage Catholic School
Elementary: Catholic
1.56 km
St Gregory School
Elementary: Catholic
0.63 km
St Valentine Elementary School
Elementary: Catholic
1.19 km
St Raymond Elementary School
Elementary: Catholic
1.06 km
Britannia Public School
Elementary: Public
0.41 km
Whitehorn Public School
Elementary: Public
0.92 km
Streetsville Secondary School
Secondary: Public
3.07 km
St Joseph Secondary School
Secondary: Catholic
1.66 km
Mississauga Secondary School
Secondary: Public
2.31 km
Rick Hansen Secondary School
Secondary: Public
2.36 km
St Marcellinus Secondary School
Secondary: Catholic
2.27 km
St Francis Xavier Secondary School
Secondary: Catholic
3.31 km
$
$1,700
- 1 bath
- 1 bed
Bsmt-1476 Spring Garden Court, Mississauga, Ontario • L5N 8K5 • Meadowvale Village





