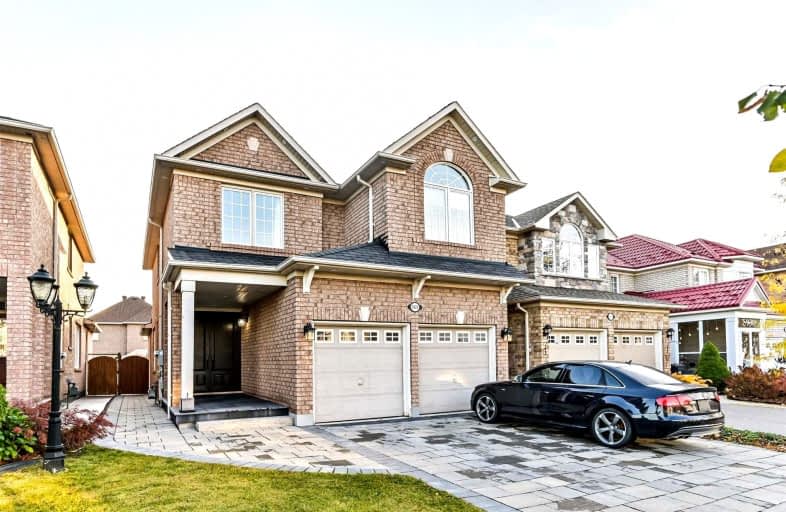Car-Dependent
- Almost all errands require a car.
12
/100
Some Transit
- Most errands require a car.
42
/100
Somewhat Bikeable
- Almost all errands require a car.
23
/100

Our Lady of Good Voyage Catholic School
Elementary: Catholic
1.03 km
St Gregory School
Elementary: Catholic
1.24 km
St Raymond Elementary School
Elementary: Catholic
0.42 km
Britannia Public School
Elementary: Public
0.96 km
Whitehorn Public School
Elementary: Public
0.28 km
Hazel McCallion Senior Public School
Elementary: Public
1.17 km
Streetsville Secondary School
Secondary: Public
2.53 km
St Joseph Secondary School
Secondary: Catholic
1.03 km
Mississauga Secondary School
Secondary: Public
2.95 km
John Fraser Secondary School
Secondary: Public
4.44 km
Rick Hansen Secondary School
Secondary: Public
1.91 km
St Marcellinus Secondary School
Secondary: Catholic
2.90 km
-
Hewick Meadows
Mississauga Rd. & 403, Mississauga ON 3.6km -
Fairwind Park
181 Eglinton Ave W, Mississauga ON L5R 0E9 3.65km -
Lake Aquitaine Park
2750 Aquitaine Ave, Mississauga ON L5N 3S6 4.25km
-
Scotiabank
865 Britannia Rd W (Britannia and Mavis), Mississauga ON L5V 2X8 1.2km -
TD Bank Financial Group
20 Milverton Dr, Mississauga ON L5R 3G2 3.43km -
Scotiabank
5100 Erin Mills Pky (at Eglinton Ave W), Mississauga ON L5M 4Z5 4.54km
$
$3,800
- 4 bath
- 4 bed
- 2500 sqft
Upper-886 Francine Crescent, Mississauga, Ontario • L5V 0E2 • East Credit








