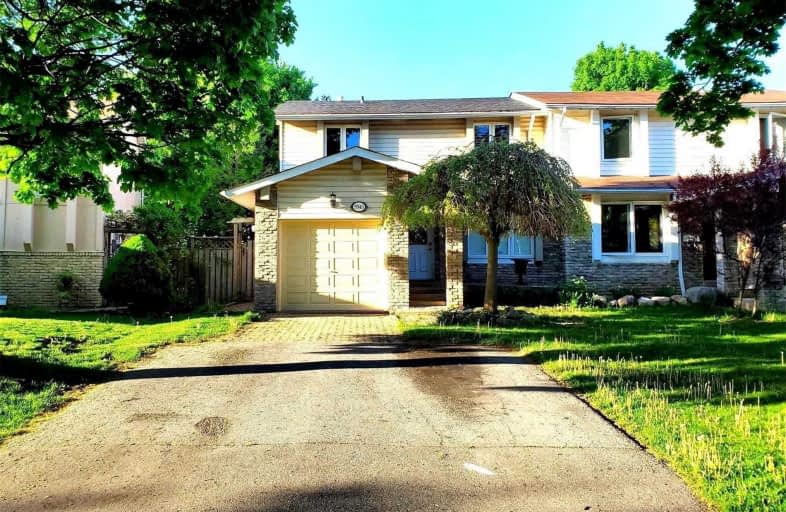
Plowman's Park Public School
Elementary: Public
1.07 km
Our Lady of Mercy Elementary School
Elementary: Catholic
1.03 km
St Elizabeth Seton School
Elementary: Catholic
0.41 km
Settler's Green Public School
Elementary: Public
1.21 km
Castlebridge Public School
Elementary: Public
1.17 km
Vista Heights Public School
Elementary: Public
0.88 km
Peel Alternative West
Secondary: Public
1.25 km
Applewood School
Secondary: Public
2.40 km
Peel Alternative West ISR
Secondary: Public
1.24 km
West Credit Secondary School
Secondary: Public
1.22 km
Streetsville Secondary School
Secondary: Public
1.33 km
Stephen Lewis Secondary School
Secondary: Public
2.42 km
$
$2,800
- 1 bath
- 3 bed
Upper-147 Bonham Boulevard Boulevard, Mississauga, Ontario • L5M 1C9 • Streetsville
$
$3,300
- 3 bath
- 3 bed
- 1100 sqft
5617 Raleigh Street, Mississauga, Ontario • L5M 7E4 • Churchill Meadows
$
$3,300
- 3 bath
- 3 bed
- 1500 sqft
3254 Carabella Way, Mississauga, Ontario • L5M 6T4 • Churchill Meadows
$
$3,000
- 3 bath
- 4 bed
- 1500 sqft
5409 Tenth Line West, Mississauga, Ontario • L5M 0V7 • Churchill Meadows











