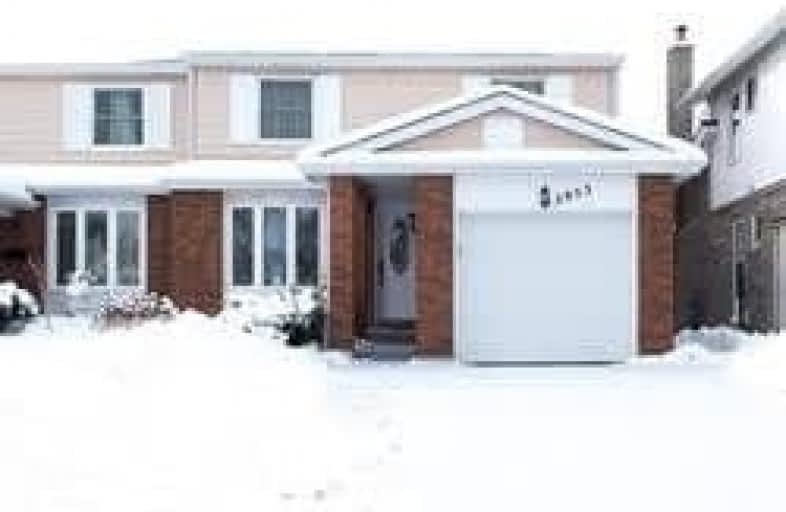
Plowman's Park Public School
Elementary: Public
1.09 km
Our Lady of Mercy Elementary School
Elementary: Catholic
0.97 km
St Elizabeth Seton School
Elementary: Catholic
0.40 km
Castlebridge Public School
Elementary: Public
1.11 km
Vista Heights Public School
Elementary: Public
0.85 km
Thomas Street Middle School
Elementary: Public
1.45 km
Peel Alternative West
Secondary: Public
1.30 km
Applewood School
Secondary: Public
2.34 km
Peel Alternative West ISR
Secondary: Public
1.29 km
West Credit Secondary School
Secondary: Public
1.26 km
Streetsville Secondary School
Secondary: Public
1.34 km
Stephen Lewis Secondary School
Secondary: Public
2.35 km
$
$2,800
- 1 bath
- 3 bed
Upper-147 Bonham Boulevard Boulevard, Mississauga, Ontario • L5M 1C9 • Streetsville



