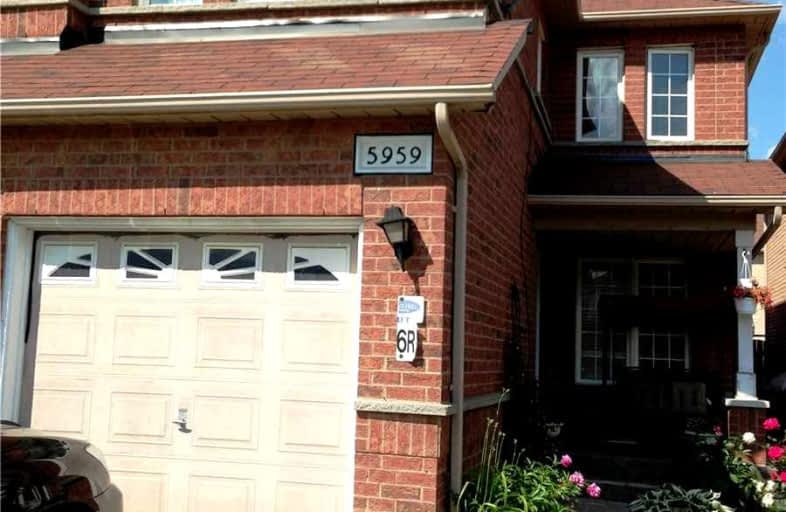Car-Dependent
- Almost all errands require a car.
16
/100
Some Transit
- Most errands require a car.
43
/100
Somewhat Bikeable
- Most errands require a car.
36
/100

Our Lady of Good Voyage Catholic School
Elementary: Catholic
1.72 km
St Gregory School
Elementary: Catholic
0.62 km
St Valentine Elementary School
Elementary: Catholic
1.12 km
St Raymond Elementary School
Elementary: Catholic
1.16 km
Britannia Public School
Elementary: Public
0.48 km
Whitehorn Public School
Elementary: Public
1.03 km
Streetsville Secondary School
Secondary: Public
3.23 km
St Joseph Secondary School
Secondary: Catholic
1.75 km
Mississauga Secondary School
Secondary: Public
2.20 km
Rick Hansen Secondary School
Secondary: Public
2.36 km
St Marcellinus Secondary School
Secondary: Catholic
2.19 km
St Francis Xavier Secondary School
Secondary: Catholic
3.16 km
-
Fairwind Park
181 Eglinton Ave W, Mississauga ON L5R 0E9 3.52km -
Hewick Meadows
Mississauga Rd. & 403, Mississauga ON 4.27km -
Lake Aquitaine Park
2750 Aquitaine Ave, Mississauga ON L5N 3S6 4.6km
-
Scotiabank
865 Britannia Rd W (Britannia and Mavis), Mississauga ON L5V 2X8 0.46km -
TD Bank Financial Group
728 Bristol Rd W (at Mavis Rd.), Mississauga ON L5R 4A3 1.89km -
HSBC Bank 加拿大滙豐銀行
4550 Hurontario St (In Skymark West), Mississauga ON L5R 4E4 4.2km
$
$3,800
- 4 bath
- 4 bed
- 2500 sqft
Upper-886 Francine Crescent, Mississauga, Ontario • L5V 0E2 • East Credit





