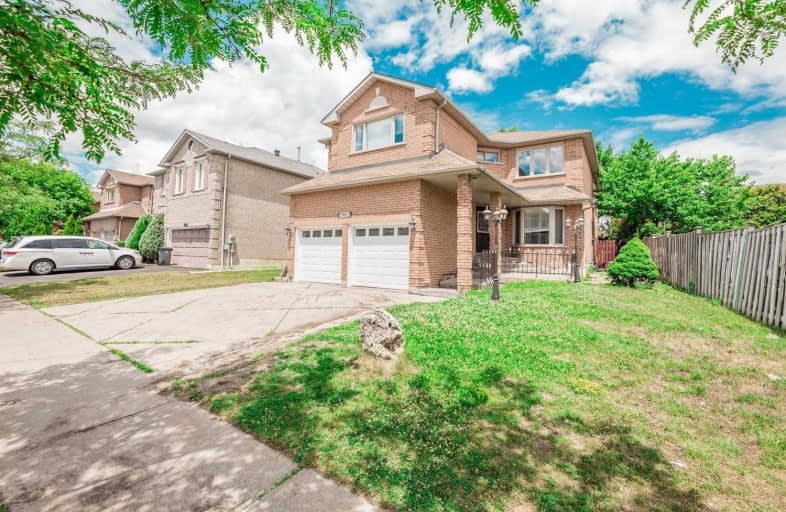Somewhat Walkable
- Some errands can be accomplished on foot.
58
/100
Some Transit
- Most errands require a car.
46
/100
Bikeable
- Some errands can be accomplished on bike.
61
/100

Our Lady of Good Voyage Catholic School
Elementary: Catholic
0.40 km
Ray Underhill Public School
Elementary: Public
0.71 km
Willow Way Public School
Elementary: Public
0.79 km
St Raymond Elementary School
Elementary: Catholic
0.96 km
Whitehorn Public School
Elementary: Public
0.91 km
Hazel McCallion Senior Public School
Elementary: Public
0.68 km
West Credit Secondary School
Secondary: Public
2.82 km
Streetsville Secondary School
Secondary: Public
1.75 km
St Joseph Secondary School
Secondary: Catholic
1.26 km
Mississauga Secondary School
Secondary: Public
3.52 km
Rick Hansen Secondary School
Secondary: Public
2.52 km
St Marcellinus Secondary School
Secondary: Catholic
3.31 km
-
Lake Aquitaine Park
2750 Aquitaine Ave, Mississauga ON L5N 3S6 3.29km -
Fairwind Park
181 Eglinton Ave W, Mississauga ON L5R 0E9 4.6km -
Churchill Meadows Community Common
3675 Thomas St, Mississauga ON 4.84km
-
Scotiabank
865 Britannia Rd W (Britannia and Mavis), Mississauga ON L5V 2X8 1.98km -
TD Bank Financial Group
728 Bristol Rd W (at Mavis Rd.), Mississauga ON L5R 4A3 2.74km -
TD Bank Financial Group
20 Milverton Dr, Mississauga ON L5R 3G2 4.39km


