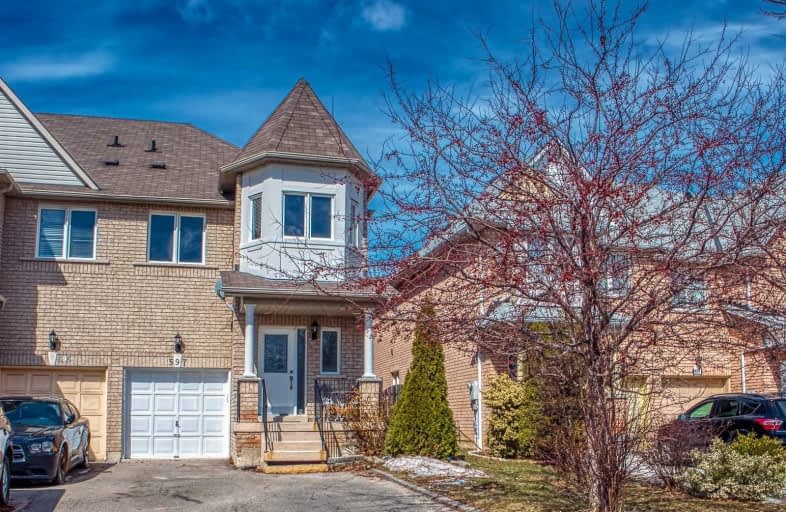
St Jude School
Elementary: Catholic
1.05 km
St Pio of Pietrelcina Elementary School
Elementary: Catholic
1.70 km
Nahani Way Public School
Elementary: Public
0.88 km
Bristol Road Middle School
Elementary: Public
0.87 km
San Lorenzo Ruiz Elementary School
Elementary: Catholic
1.24 km
Barondale Public School
Elementary: Public
0.98 km
John Cabot Catholic Secondary School
Secondary: Catholic
2.58 km
Applewood Heights Secondary School
Secondary: Public
3.98 km
Philip Pocock Catholic Secondary School
Secondary: Catholic
1.94 km
Father Michael Goetz Secondary School
Secondary: Catholic
4.66 km
Rick Hansen Secondary School
Secondary: Public
4.62 km
St Francis Xavier Secondary School
Secondary: Catholic
1.60 km


