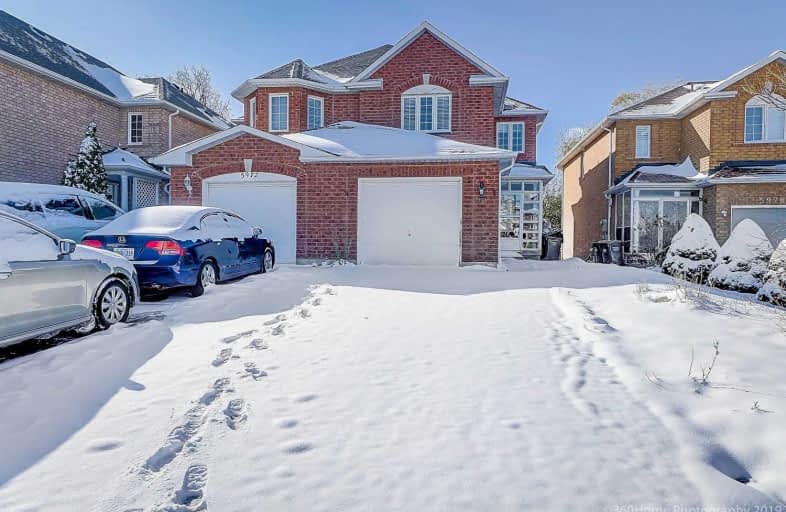
Our Lady of Good Voyage Catholic School
Elementary: Catholic
1.27 km
St Gregory School
Elementary: Catholic
0.78 km
St Raymond Elementary School
Elementary: Catholic
0.89 km
Britannia Public School
Elementary: Public
0.50 km
Whitehorn Public School
Elementary: Public
0.74 km
Hazel McCallion Senior Public School
Elementary: Public
1.48 km
Streetsville Secondary School
Secondary: Public
2.78 km
St Joseph Secondary School
Secondary: Catholic
1.50 km
Mississauga Secondary School
Secondary: Public
2.55 km
Rick Hansen Secondary School
Secondary: Public
2.36 km
St Marcellinus Secondary School
Secondary: Catholic
2.45 km
St Francis Xavier Secondary School
Secondary: Catholic
3.57 km
$
$2,800
- 1 bath
- 3 bed
Upper-147 Bonham Boulevard Boulevard, Mississauga, Ontario • L5M 1C9 • Streetsville



