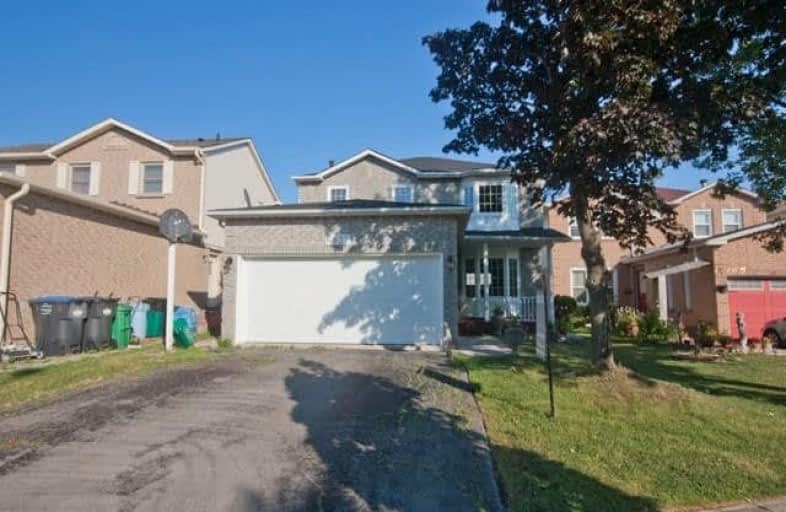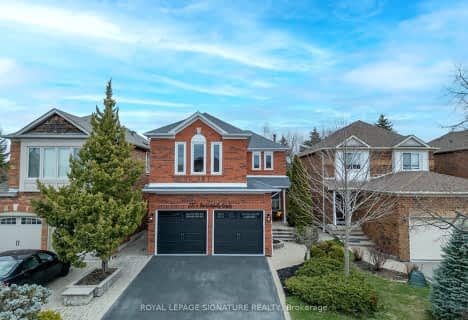
Miller's Grove School
Elementary: PublicSt Edith Stein Elementary School
Elementary: CatholicSettler's Green Public School
Elementary: PublicSt Faustina Elementary School
Elementary: CatholicOsprey Woods Public School
Elementary: PublicChurchill Meadows Public School
Elementary: PublicPeel Alternative West
Secondary: PublicApplewood School
Secondary: PublicWest Credit Secondary School
Secondary: PublicSt. Joan of Arc Catholic Secondary School
Secondary: CatholicMeadowvale Secondary School
Secondary: PublicStephen Lewis Secondary School
Secondary: Public- 3 bath
- 3 bed
- 1500 sqft
3866 Stardust Drive, Mississauga, Ontario • L5M 7Z9 • Churchill Meadows
- 3 bath
- 3 bed
- 1500 sqft
3242 Mccarron Crescent, Mississauga, Ontario • L5N 3H5 • Meadowvale
- 3 bath
- 4 bed
- 2000 sqft
5815 Rainspring Drive, Mississauga, Ontario • L5M 6X6 • Churchill Meadows
- 3 bath
- 4 bed
- 1500 sqft
3325 Sunlight Street, Mississauga, Ontario • L5M 0G8 • Churchill Meadows
- 4 bath
- 3 bed
- 1500 sqft
5702 Jenvic Grove, Mississauga, Ontario • L5M 7B9 • Churchill Meadows














