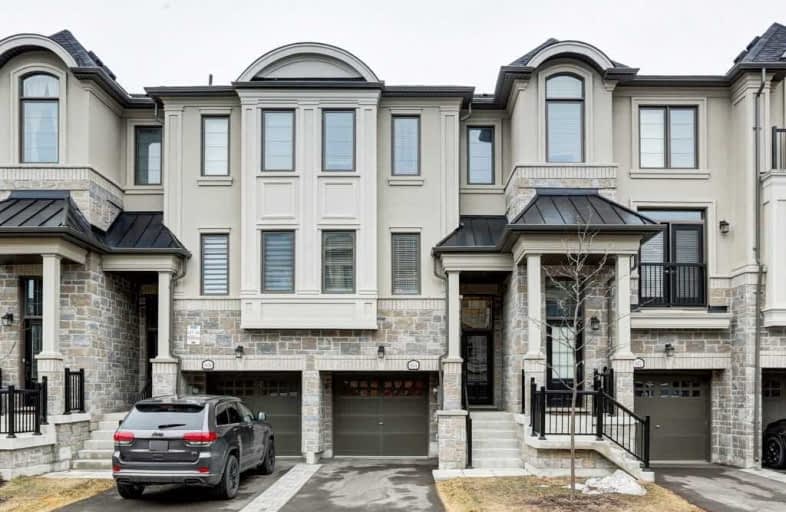
St. James Catholic Global Learning Centr
Elementary: Catholic
0.70 km
St Dominic Separate School
Elementary: Catholic
0.91 km
Queen of Heaven School
Elementary: Catholic
1.06 km
Mineola Public School
Elementary: Public
1.29 km
Janet I. McDougald Public School
Elementary: Public
0.81 km
Allan A Martin Senior Public School
Elementary: Public
1.74 km
Peel Alternative South
Secondary: Public
2.00 km
Peel Alternative South ISR
Secondary: Public
2.00 km
St Paul Secondary School
Secondary: Catholic
0.95 km
Gordon Graydon Memorial Secondary School
Secondary: Public
1.91 km
Port Credit Secondary School
Secondary: Public
1.63 km
Cawthra Park Secondary School
Secondary: Public
0.87 km



