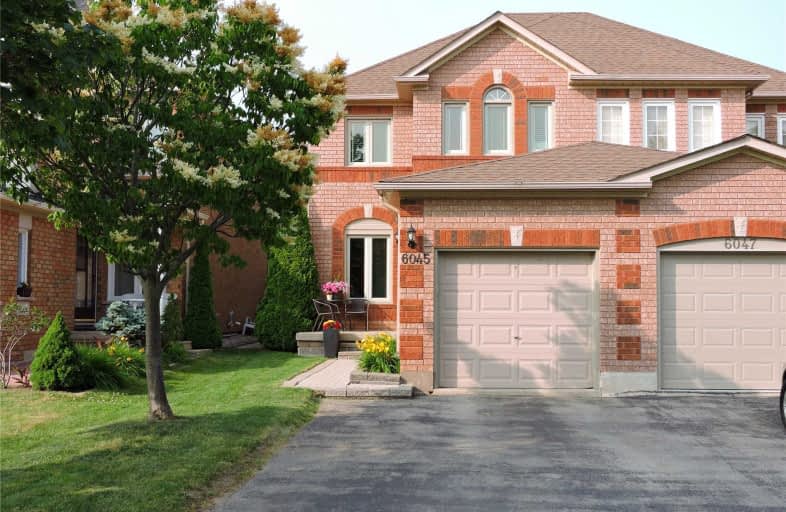
Miller's Grove School
Elementary: Public
1.64 km
St Edith Stein Elementary School
Elementary: Catholic
0.95 km
St Simon Stock Elementary School
Elementary: Catholic
1.30 km
St Faustina Elementary School
Elementary: Catholic
0.64 km
Osprey Woods Public School
Elementary: Public
0.67 km
Churchill Meadows Public School
Elementary: Public
0.89 km
Peel Alternative West
Secondary: Public
3.29 km
Applewood School
Secondary: Public
1.20 km
St. Joan of Arc Catholic Secondary School
Secondary: Catholic
1.07 km
Meadowvale Secondary School
Secondary: Public
2.27 km
Stephen Lewis Secondary School
Secondary: Public
1.18 km
Our Lady of Mount Carmel Secondary School
Secondary: Catholic
2.18 km


