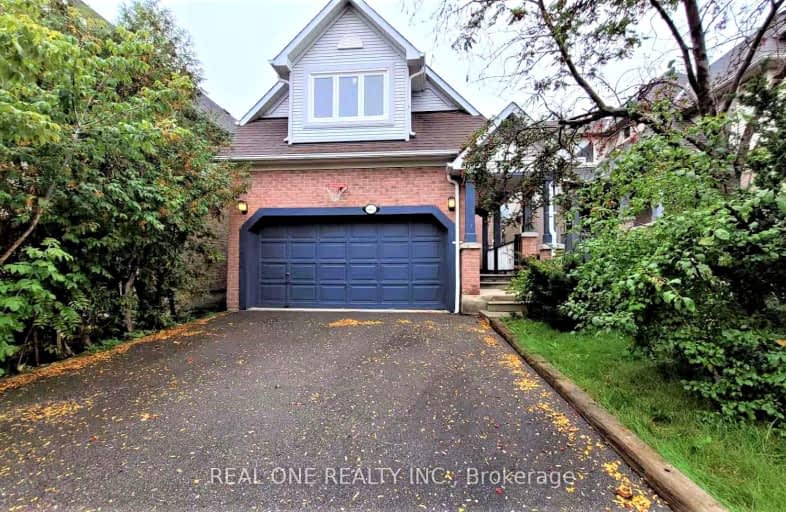Car-Dependent
- Almost all errands require a car.
Good Transit
- Some errands can be accomplished by public transportation.
Somewhat Bikeable
- Most errands require a car.

Plowman's Park Public School
Elementary: PublicOur Lady of Mercy Elementary School
Elementary: CatholicSt Elizabeth Seton School
Elementary: CatholicCastlebridge Public School
Elementary: PublicVista Heights Public School
Elementary: PublicThomas Street Middle School
Elementary: PublicPeel Alternative West
Secondary: PublicApplewood School
Secondary: PublicPeel Alternative West ISR
Secondary: PublicWest Credit Secondary School
Secondary: PublicStreetsville Secondary School
Secondary: PublicStephen Lewis Secondary School
Secondary: Public-
Lake Aquitaine Park
2750 Aquitaine Ave, Mississauga ON L5N 3S6 1.93km -
Quenippenon Meadows Community Park
2625 Erin Centre Blvd, Mississauga ON L5M 5P5 2.42km -
O'Connor park
Bala Dr, Mississauga ON 2.51km
-
TD Bank Financial Group
5626 10th Line W, Mississauga ON L5M 7L9 1.92km -
TD Bank Financial Group
6760 Meadowvale Town Centre Cir (at Aquataine Ave.), Mississauga ON L5N 4B7 2.27km -
Scotiabank
5100 Erin Mills Pky (at Eglinton Ave W), Mississauga ON L5M 4Z5 2.71km
- 3 bath
- 4 bed
Upper-3256 Camberwell Drive, Mississauga, Ontario • L5M 6T2 • Churchill Meadows
- 1 bath
- 4 bed
- 2000 sqft
13 Princess (Main&2nd F Street, Mississauga, Ontario • L5M 1Z8 • Streetsville
- 3 bath
- 4 bed
- 2000 sqft
5792 Raftsman Cove, Mississauga, Ontario • L5M 6P2 • Churchill Meadows
- 3 bath
- 4 bed
- 2000 sqft
3233 Cabano Crescent South, Mississauga, Ontario • L5M 0B9 • Churchill Meadows














